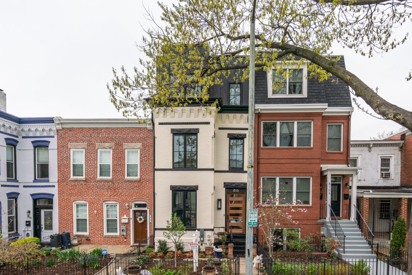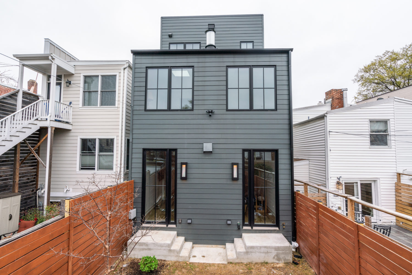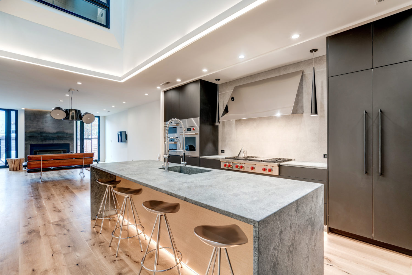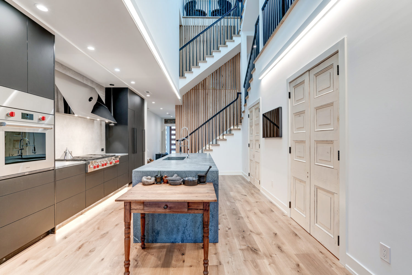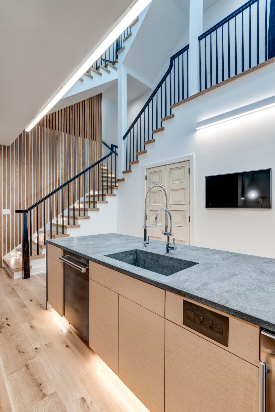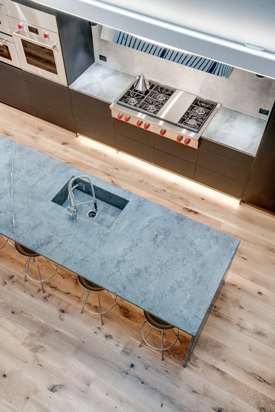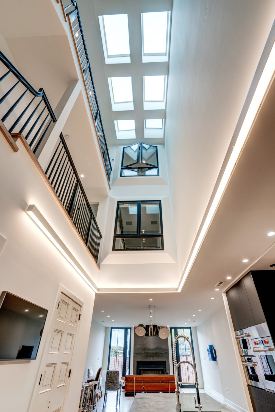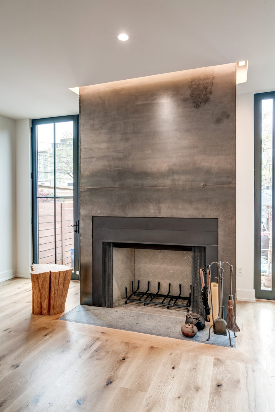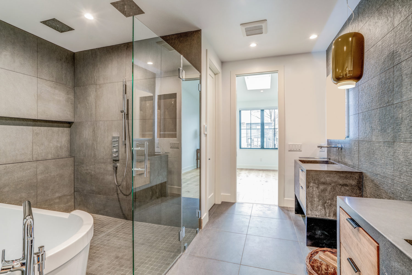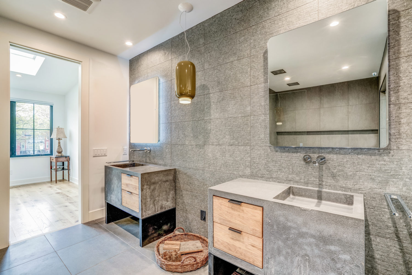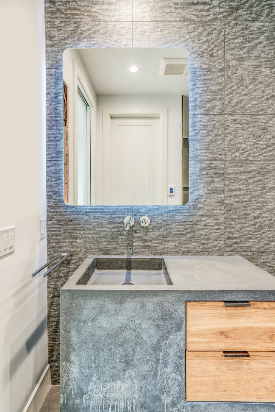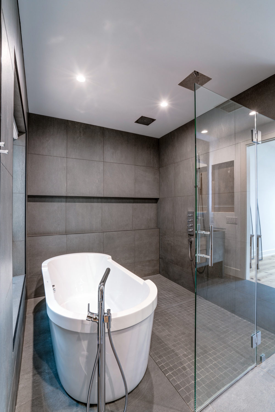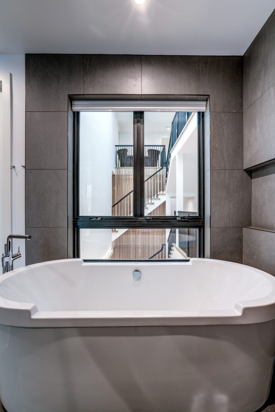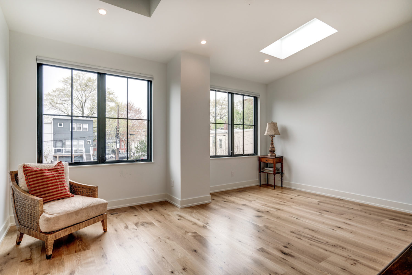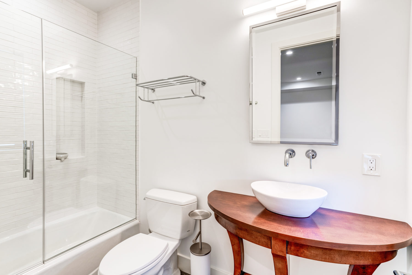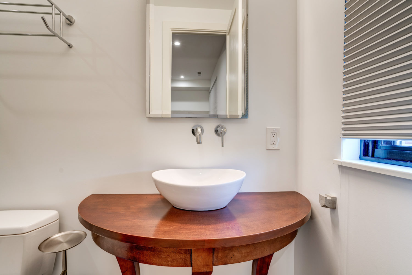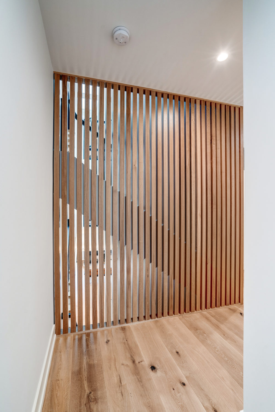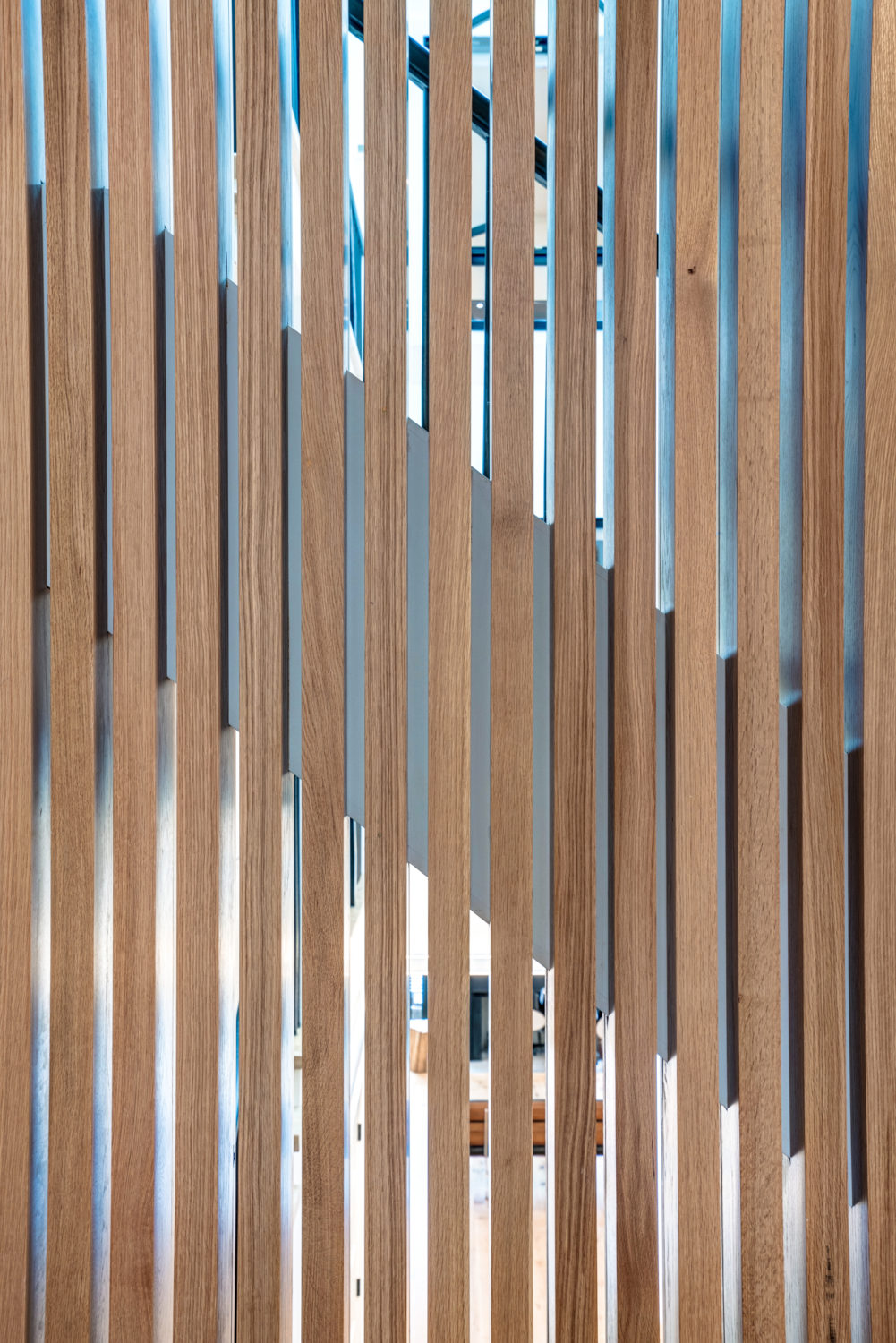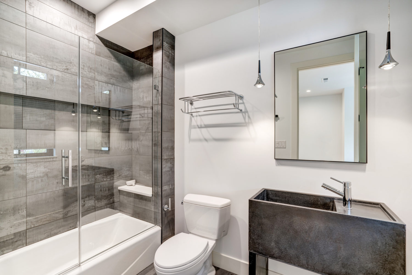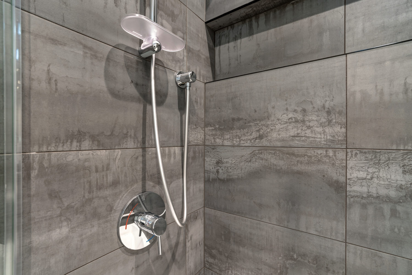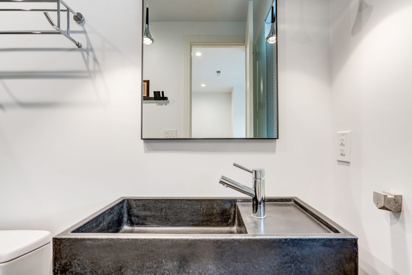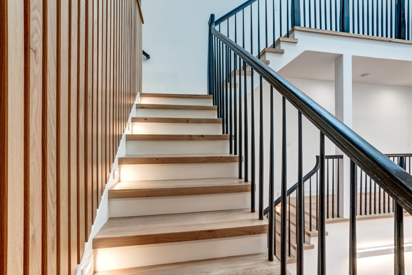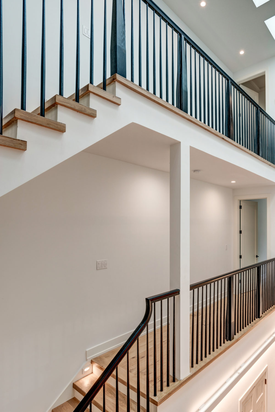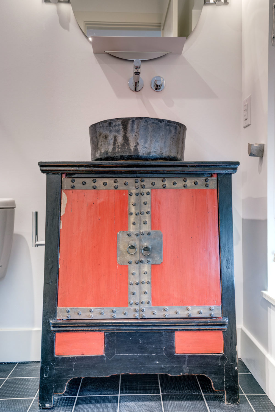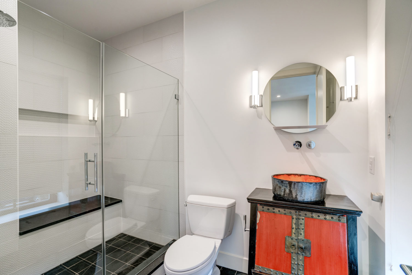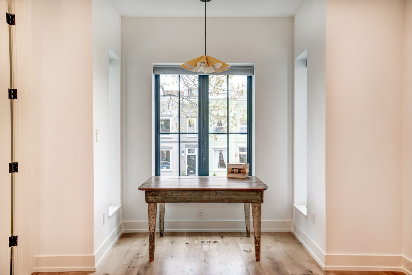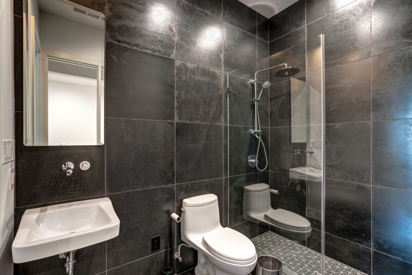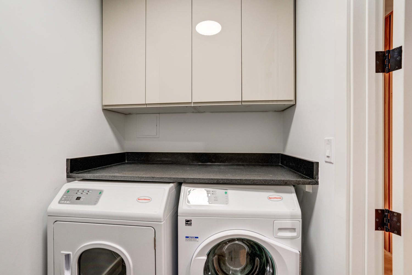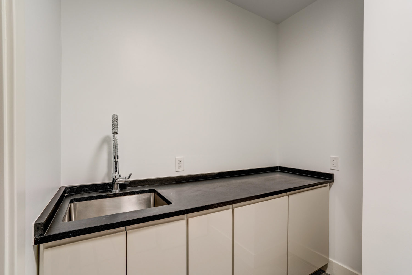Modern Whole Home Renovation in Washington, DC
When Changfu and David contacted Hammer Design Build Remodel, they had just purchased their row home in Washington, DC after moving from a beautiful farm house on a large property. They had enjoyed the property for years but recently sold it in hopes of buying and renovating a home in the District to be closer to David’s work.
They found a row home that was originally built in 1910 in a great location. However, it was originally renovated by an amateur developer, and was abandoned and left vacant due to much of the developer’s renovation being done without permits.
There were issues of mold, water leaks, and a failing foundation, so everything had to go in order for these homeowners to achieve their dream home in Washington, DC.
The scope of work included a complete tear down of the existing row home. Only the original front stone facade and adjoining party walls were maintained. The rear foundation, roof, all walls, and all interior finishes were demolished and removed.
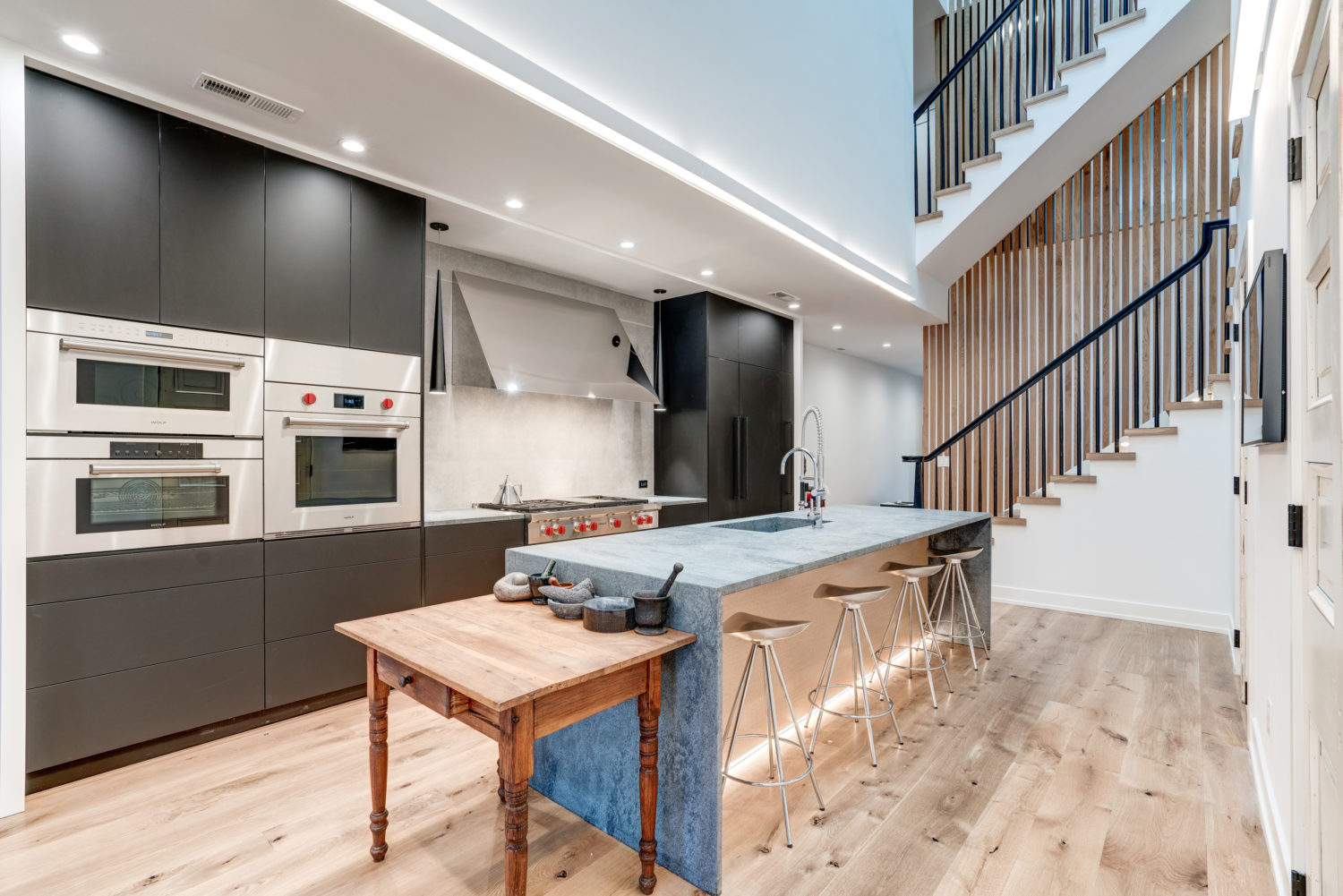
Home Design and Remodeling Wishlist
It is important for our team to identify what is most important to our clients to ensure they get exactly what they want out of their new design and renovation. When working with Changfu and David, we uncovered that the following was important to them:
1. Natural light
One design element that the homeowners had to have was natural light. With row homes, it can be challenging to get optimal natural light. The Hammer Design Build Remodel team found creative solutions to get as much natural light into the home as possible, including a three story atrium with 8 skylight roof windows.
When designing the space, Greg Buitrago Jr., Creative Director of Hammer Design Build Remodel, ensured that each bedroom was located along either the front or rear elevations of the home to ensure that each bedroom had the maximum amount of windows.
2. Open floor plan
The homeowners wanted a large, open first floor plan. They wanted visibility from the front to the back of the house, while still creating a first floor in-law suite with a full bathroom.
3. Wood burning fireplace
Another must-have feature was a wood burning fireplace on the first floor. However, it was important to the homeowners that it did not block the view on the first floor. Hammer also installed a custom fabricated floor-to-ceiling blackened steel fireplace surround for the wood burning fireplace.
4. Individual bathrooms
The homeowners wanted every bedroom to have its own private bathroom.
5. No visible bulkheads for ductwork or utilities.
This resulted in Hammer framing the first floor with a 10’ ceiling and then creating a cavity by dropping the finished ceiling to 9’, allowing space to run hidden ductwork and utilities from the front to the back of the house. The end result was bulkheads along the length of the house at the 3rd story, only visible from within the storage closets and one bedroom.
The Home Design & Renovation Scope of Work
The original space was a two-story row home. Hammer expanded the footprint of the home to its maximum allowable square footage, 4,137 sq ft, and added a third-story addition.
The new row home now has:
- 5 bedrooms, each with their own ensuite full bathroom.
- 9’ ceilings at all 3 stories.
- A three-story atrium with 8 skylight roof windows and french casement windows overlooking the atrium from the master bathroom suite and guest room suite. A two-story custom white oak privacy wall to allow natural light from the skylights to filter into the hallway. White oak staircase with built in LED stair lighting.
- Alternating 4” to 10” wide live sawn white oak flooring throughout the home.
The first floor includes:
- A foyer with soapstone tile floors, built-in white oak shelving and storage, and a 42” wide 8’ tall mahogany wood door with glass inserts.
- Multipurpose study / bedroom with walk-in closet and ensuite bathroom with walk-in shower.
- Gourmet kitchen, walk-in pantry, custom designed U-shaped LED atrium lighting wrapping the atrium on 3 sides, with up and down lighting.
- A wood burning fireplace with floor-to-ceiling blackened steel paneling and custom LED lighting.
- Floor-to-ceiling rear door / side lit out to the rear patio.
- 3 pairs of antique 150+ year old doors, custom prefabricated into 3 pairs of double doors used for the first floor foyer entryway, storage room, and walk-in pantry.
- Custom concrete with metal base vanity.
The second floor includes:
- A master bedroom suite with skylights, walk-in closet, and luxury master bath.
- A guest bedroom with an ensuite bathroom.
- A full laundry room with a utility sink.
- Custom concrete and antique furniture vanities in all the bathrooms.
The third floor features:
- Two guest bedrooms, each with their own ensuite full bathroom
- A loft exercise area open to the atrium, a storage room, and a mechanical utility room.
- Custom concrete and antique furniture vanities used in all the bathrooms.
Cedar horizontal fencing, metal garage roll up door, and parking area all enhanced the backyard.
Hardie Iron Gray lap siding was used along with black vertical metal siding at the front 3rd story and black standing seam metal roof at rear of home to enhance the exterior.
Remodeling and Architectural Challenges To Overcome
No project is without design challenges, and this whole home renovation was no exception. The Hammer Design Build team met the homeowners when they were working with a local architect, but had run into issues with permitting and found that the plan the architect had designed was dramatically beyond their remodeling budget.
The homeowners approached the Hammer Design Build team in hopes that Hammer could first assist them in redesigning the renovation to accommodate their budget. This required a full redesign of the space, which was updated again after finding that the original two-story rear extension on the home was failing from roof to the foundation, and a full resubmission to DCRA for a revision to the building permit.
Building a third story addition in Washington, DC is a challenge unto itself. You must ensure that you are properly tying the design aesthetics into your neighboring structures. The complete tear down was not part of the original scope and design; It was the result of completing some discovery demolition and inspections on the original two-story rear extension installed by the previous developer. It was actually built on no foundation, and the two story masonry walls were not only sagging, but had even started to bow and wave. Once we found the issue and decided to tear it all down, we had to create custom structural bracing to hold sections of the building in place while we demolished the failing structure in sections.
Modern Whole Home Renovation
The end result is a stunning three-story row home in Washington, DC. It is a stunning blend of discrete modern and rustic architectural flair on a foundation of clean, straight lined minimalist design.Though the project started with considerable architectural, permitting, and construction challenges, the journey ended with a beautiful new and safe home for David and Changfu to enjoy for many years to come.
Contact Hammer Design Build Remodel to discuss your upcoming home renovation.


