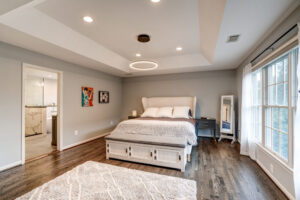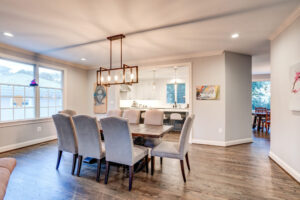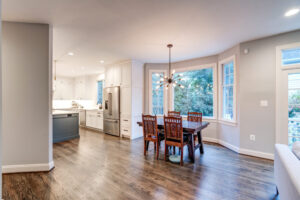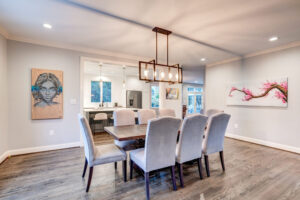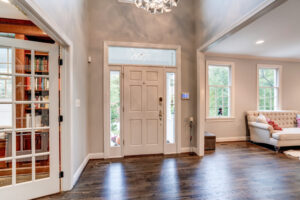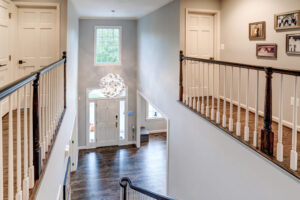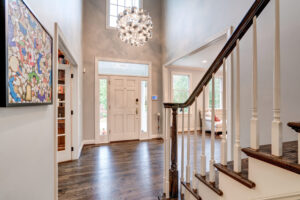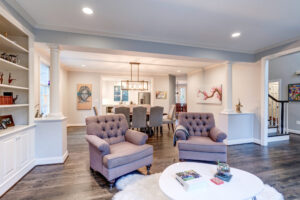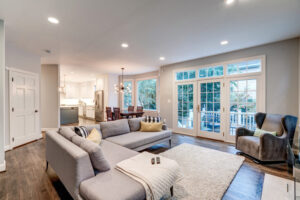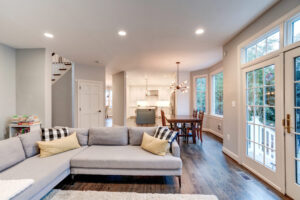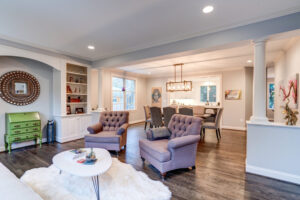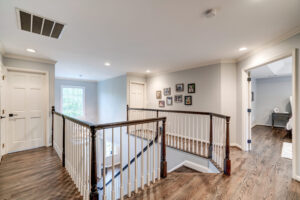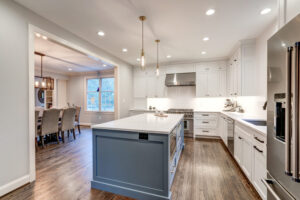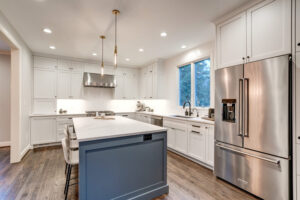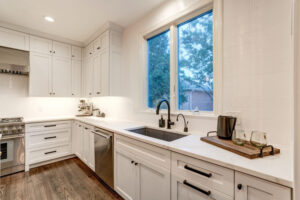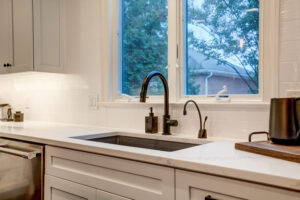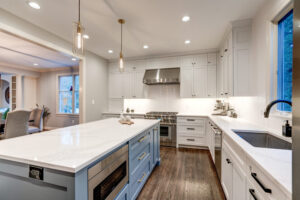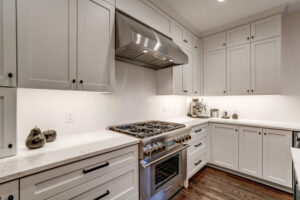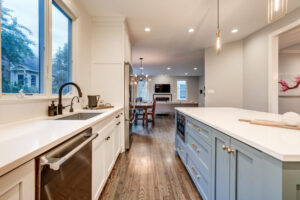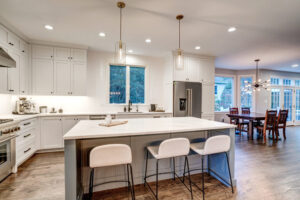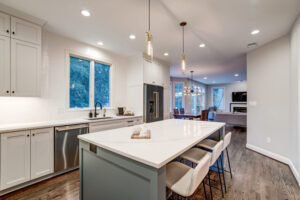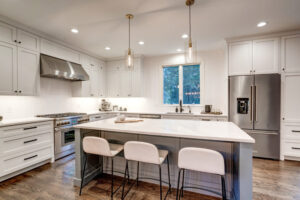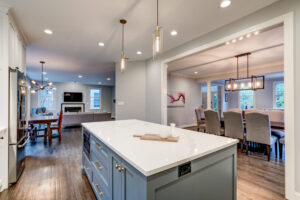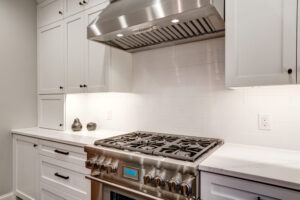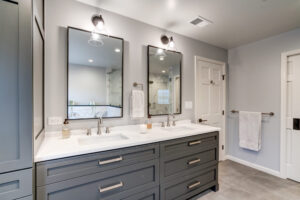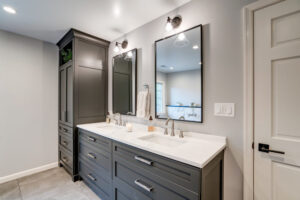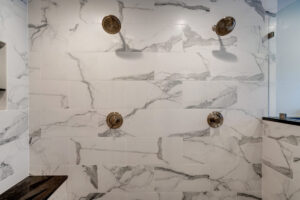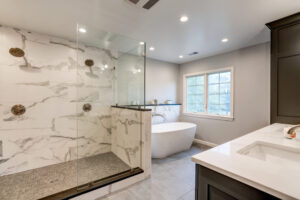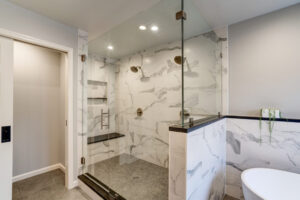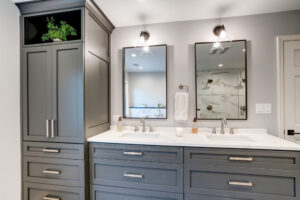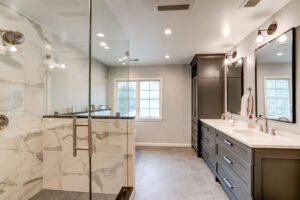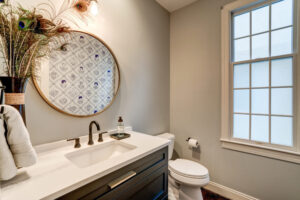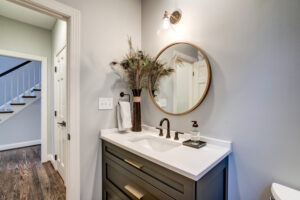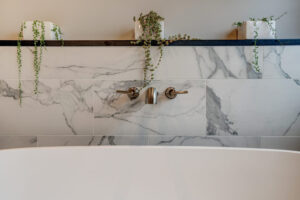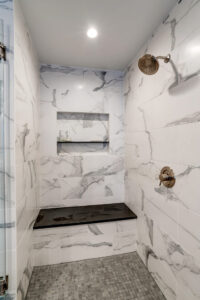Chevy Chase, MD. Whole Home Renovation
Chevy Chase, MD. Whole Home Renovation
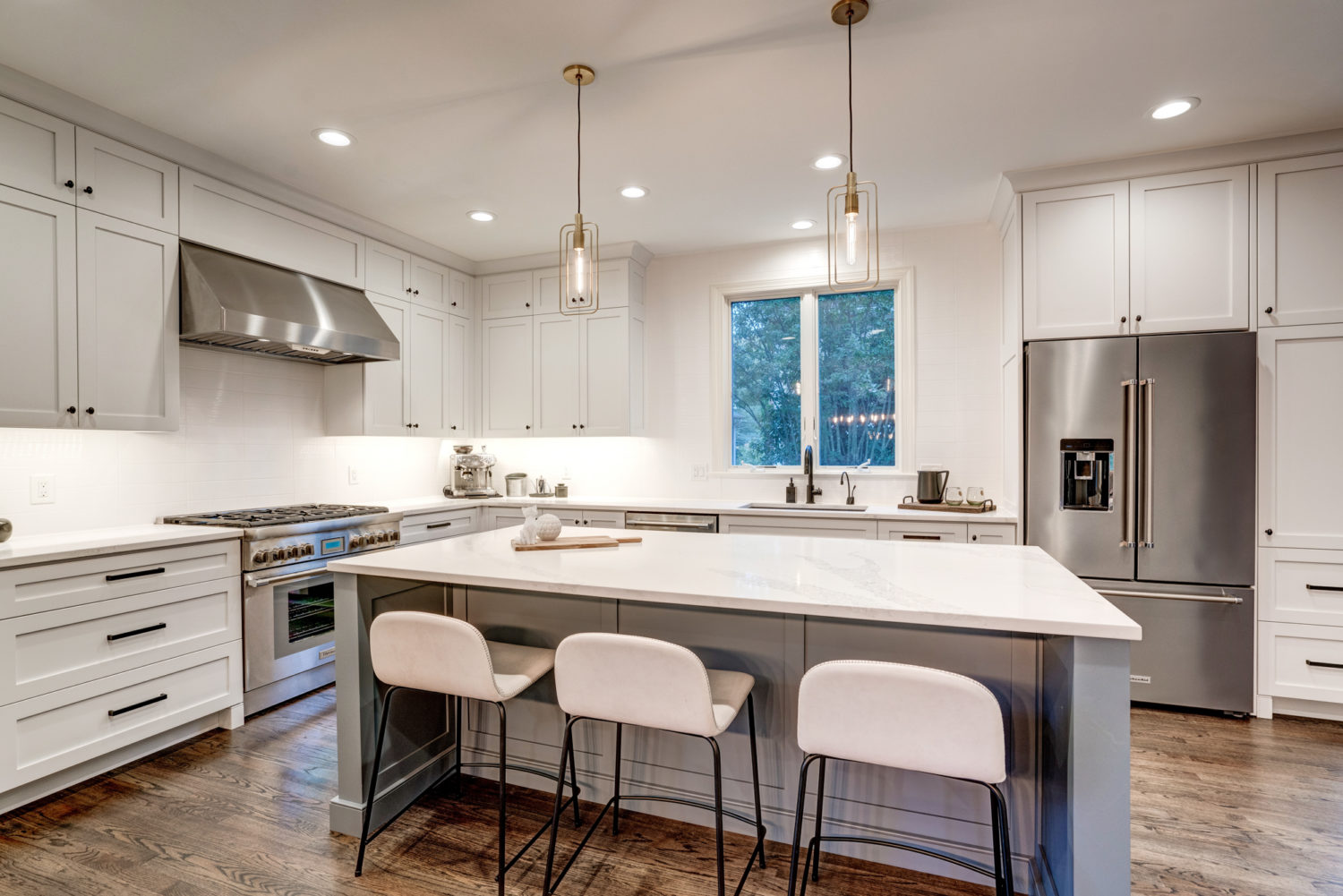
Home Design and Remodeling Wishlist
It is always important to Hammer’s team to identify what is most important and practical to our clients to ensure they receive the home renovations and design they desire and need.
Open Floor Plan
The family wanted a large, open floor plan between the kitchen and the dining room, so that guests who typically are drawn to congregating in the kitchen could naturally expand into the dining area, as well, to socialize.
Kitchen Renovation
The design inspiration was to feature a large, spacious clean home with gray and white elements, minimal items on the counter, plenty of storage to put mini-appliances away, modern main appliances, and room to move around easily. It was important to knock down the wall, so that guests can congregate in the kitchen and naturally move into the dining room comfortably. A large island was designed to serve multiple purposes and is the draw for everyone after school or at parties.
Master Ensuite
Removing the larger, deep soaking tub with jets, and replacing it with a smaller tub to make room for a more practical double shower was essential. Removing the large bird and flower wallpaper was key to achieve the overall interior design.
Powder Bathroom
It was important to preserve continuity between the kitchen, powder bathroom, and main level living quarters.
Creating More Interior Space Through Design Changes
More space was created by removing several once-useful bookcases that were no longer necessary. This created more space in each room from where they were removed.
The Home Design & Renovation Scope of Work
The original space was owned by a couple in their 70s, and who decorated their 1999 home in very trendy 90’s design elements. Additionally, more functional, open space was necessary on the main level, and in the master ensuite for the family of four.
The new home now has:
A Stunning New Kitchen
- With the removal of a separating wall, the expanded kitchen now provides style, function, and an invitation to mingle happily with family and friends between the kitchen and the open dining room.
- An extended kitchen island is ideal for enjoying family dinners together, and offering dinner buffet-style during socials.
- Custom Amish built cabinets, installed around the kitchen perimeter, contrast beautifully against bluish-gray cabinets on the enlarged kitchen island. Quartz kitchen countertops provide style and durability. White subway tile was used along the wall to the ceiling. Gold knobs and handles added the special accent to finish the kitchen design like classy cufflinks or jewelry to favorite evening attire.
- Six-burner gas range and state-of-the-art appliances were a necessity.
A Beautiful Master Bathroom
- A double shower and a smaller tub allow for a more personally-designed, and more functional bathroom routine. From the gray cabinets, housing plenty of storage, to the couples sinks, darker-gray floor tile and larger marbleized tiles in the shower and half-knee wall, this contemporary design exudes a warm feel and timeless style.
An Upgraded Powder Room
- A fair bit of renovation replacing the toilet and vanity to match the kitchen and master bathroom, keeps the look and feel consistent throughout the home. A circular mirror hung above the vanity provides a fun artistic element.
Whole Home Upgrades
- Hardwood floors throughout
- Built-ins were removed to create more practical space, and to better use the square footage.
- The whole home was painted with a warm color to set the stage for beautiful artwork.
- Contemporary light fixtures were hung in the tall atrium, over the dining room table, and throughout the house. The lights serve as art and conversational pieces, as well.
- The homeowners pushed Hammer to do more as the remodeling process continued, and results revealed new opportunities that the design team was able to make work, and the homeowners loved.
Dave and Neha, and their two children, were very much looking forward to their whole home renovation being completed, and were excited to get to use everything in their home as planned.
“It feels brand new, and is just the way we wanted it to be designed with functionality, and style, tailored to our needs. It almost doesn’t even feel like the same house,” said David.
Modern Whole Home Renovation
The end result is a stunning, tailored, whole home renovation in Chevy Chase for this California couple to now call home on the East Coast. Renovations were contemporary in design, with clean lines and warm colors, the Hammer Design team created continuity throughout the entire home, and its renovation style. Contact Hammer Design Build Remodel to discuss your upcoming home renovation.


