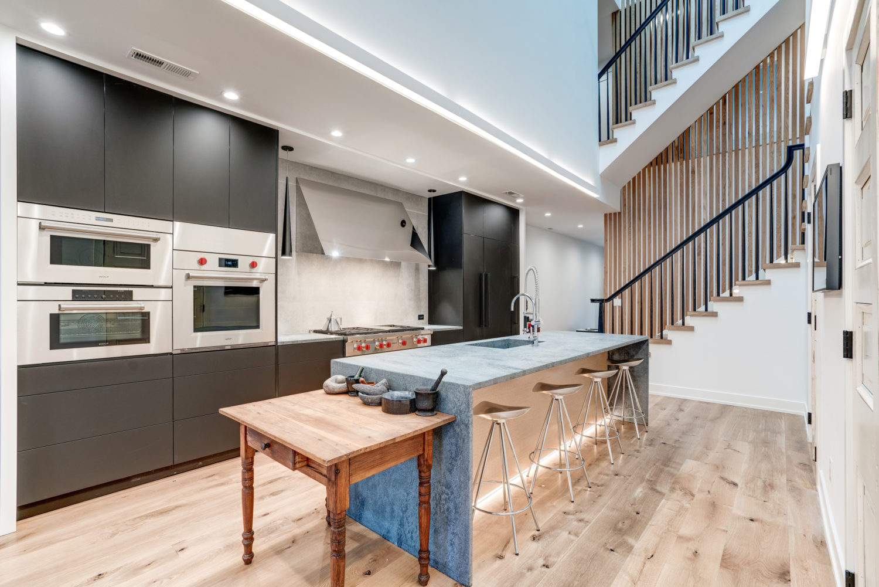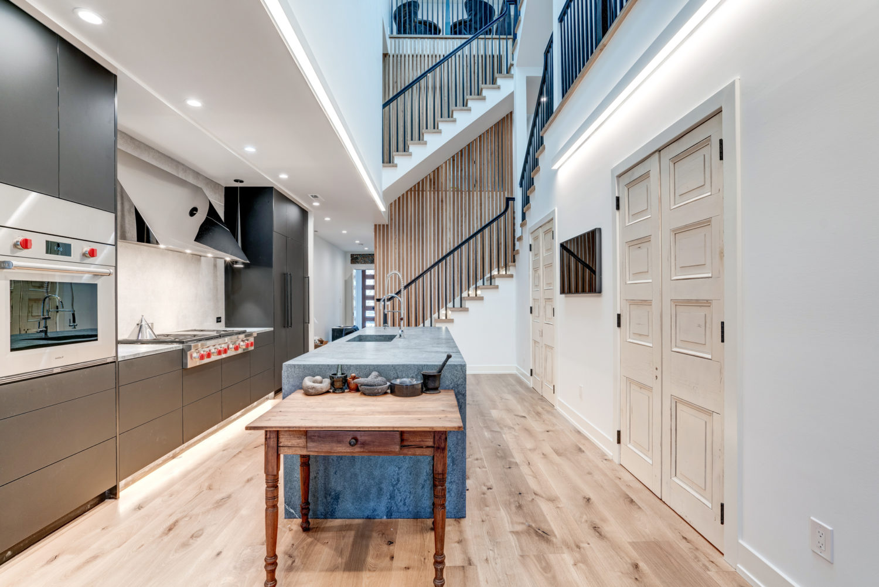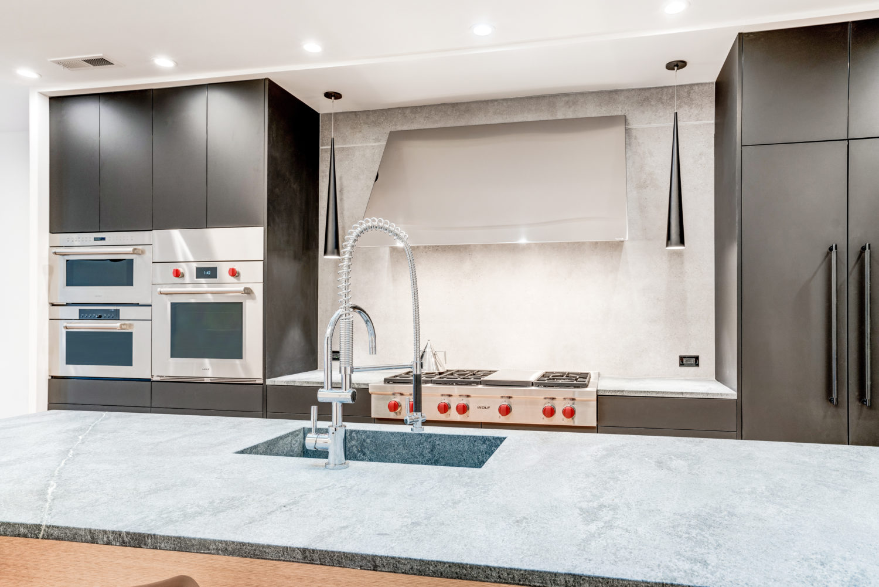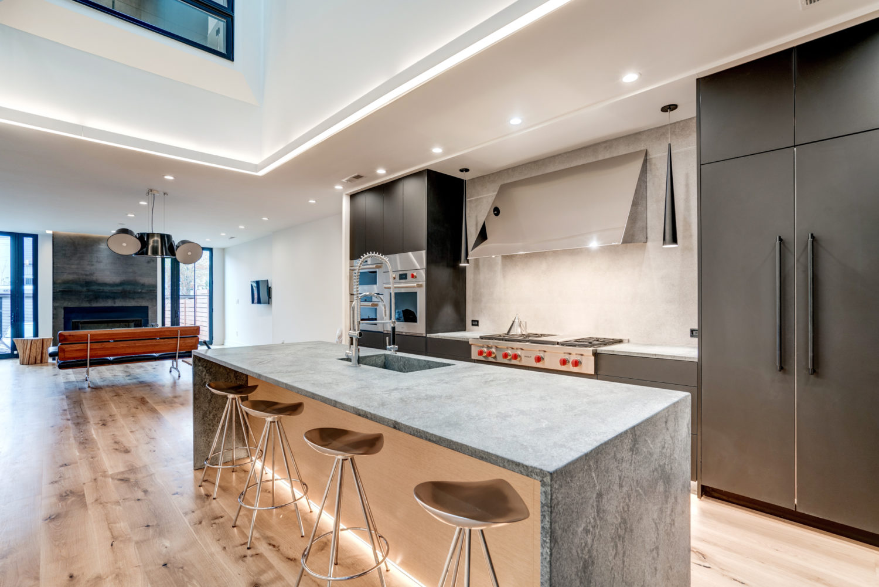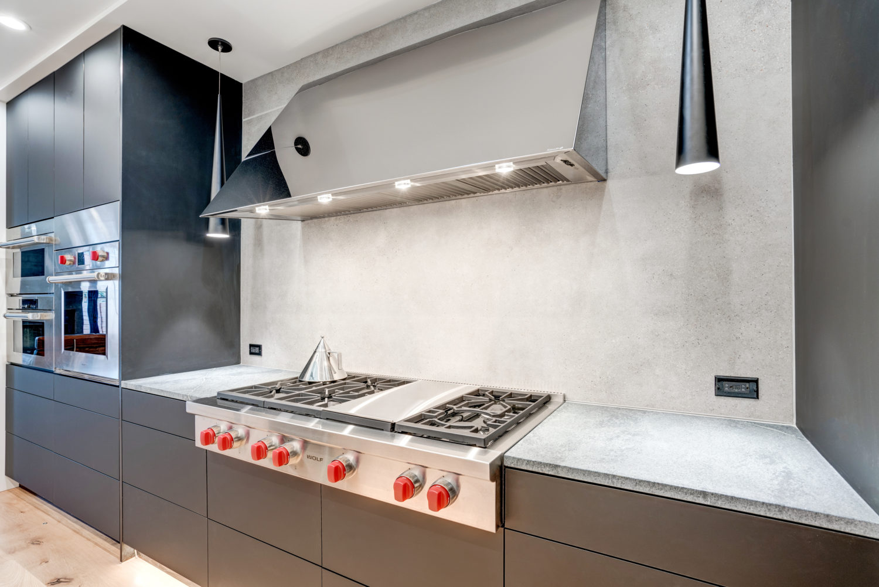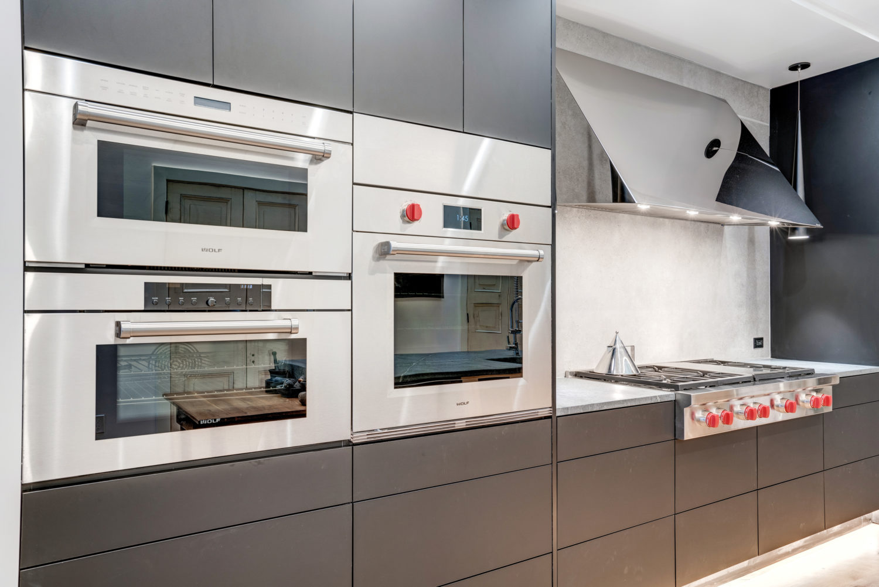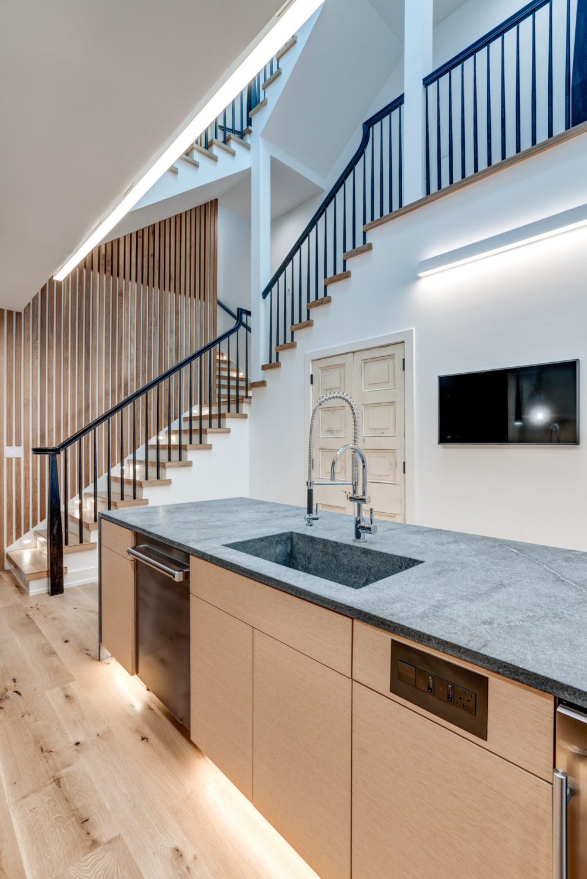Contemporary Kitchen Renovation in Washington, DC
This stunning modern kitchen remodel was a part of a whole home renovation in Washington, DC. The homeowners had just purchased their new row home after moving from a lovely farm house. They wanted to relocate to be closer to work and ultimately decided on a row home that was originally built in 1910 in the revitalized H Street Corridor of NE Washington, DC. The whole home renovation included a complete tear down. The original front stone facade and adjoining party walls were maintained.
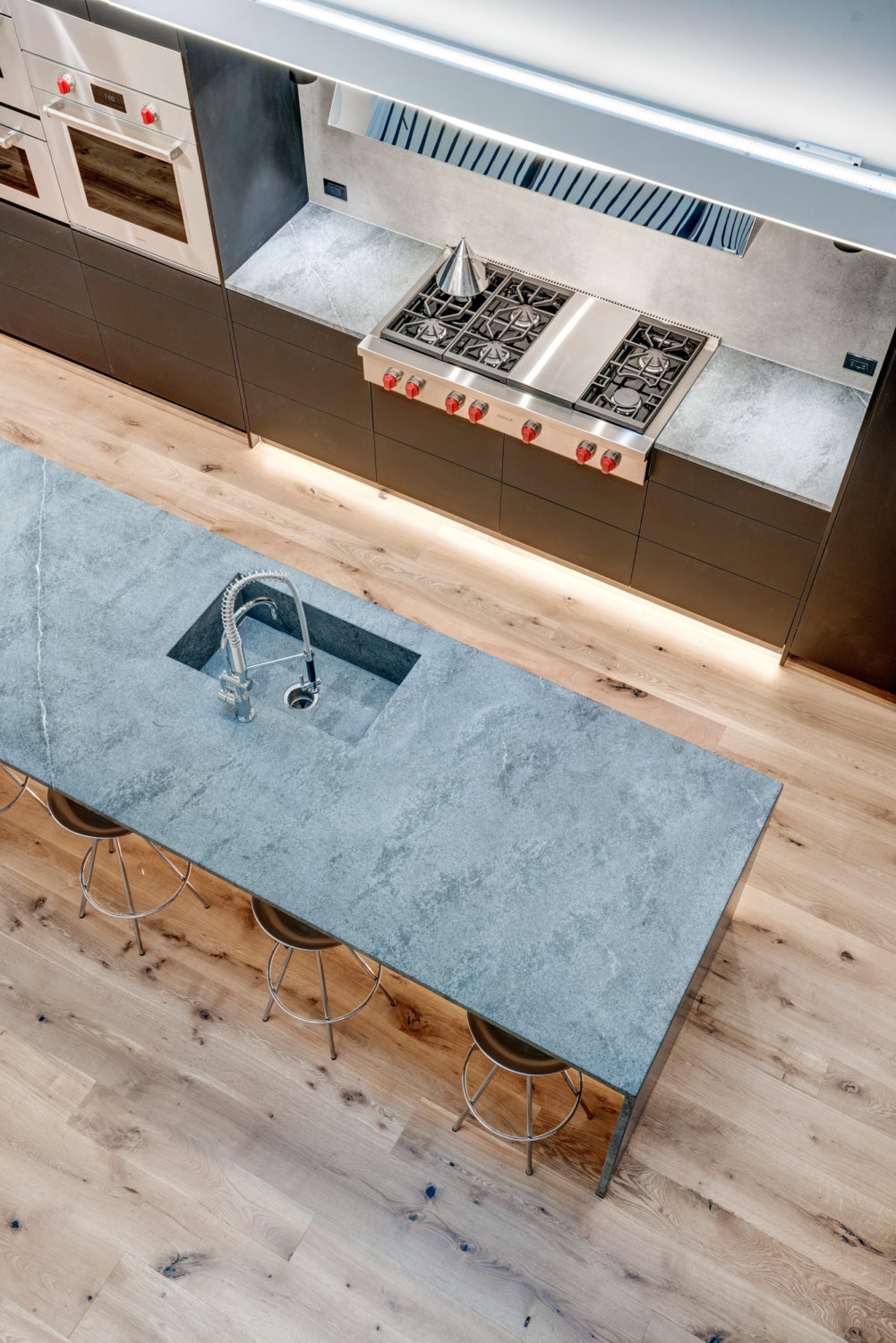
Kitchen Design and Remodeling Wishlist
Our clients’ design and renovation priorities are ours as well, and it is essential that the Hammer team knows exactly what our clients want so that we can deliver an unparalleled design and remodeling experience. The Hammer team worked with the homeowners to compile a “wishlist” which revealed that the two following design elements were most important to them:
- A modern and sleek kitchen design
The homeowners prioritized a kitchen with sleek, modern features to make the central, most frequently used room in the home a location which is both polished and inviting.
To achieve this, the Hammer design team expertly designed the space with modernized equipment. The light switches, garbage disposal switch, and outlets were integrated into the cabinetry drawer face at the kitchen island. Custom amenities were included, such as a one-of-a-kind range hood designed by the Hammer team to feature a mirror-polished stainless steel which truly reflects like a mirror.
2. Natural light
It can be difficult to achieve optimal natural lighting in row homes, but the Hammer team found creative solutions, which fulfilled the homeowners’ requests. For example, the kitchen island sits beneath the spotlight of a three-story atrium with 8 skylight roof windows, filling the area with natural light and providing the feeling of a large, open space.
The Kitchen Design and Renovation Details
The homeowners’ new, contemporary kitchen now features incredible appliances, providing a cohesive, modern look:
- A Subzero 18” freezer column and Subzero 30” refrigerator column, both neatly integrated into the kitchen design with smooth, black, cabinet paneled doors.
- An Askona dishwasher.
- Wolf stainless steel built-in oven, steam oven, microwave, and 48” range cooktop.
- A RangeCraft one-of-a-kind, custom range hood designed by the Hammer team to feature a mirror-polished stainless steel which reflects like a mirror, and matches the other stainless steel cooking appliances.
- A Zephyr undercounter wine refrigerator.
The kitchen is designed with beautiful, unique, custom elements including:
A custom RangeCraft range hood made of a mirror-polished stainless steel.
- Custom designed light fixture, providing both downward lighting for the kitchen as well as upward facing mood-lighting which illuminates the atrium.
- Brick and Board custom milled white oak flooring.
- Sleek soapstone counters with a custom soapstone undermount sink all from the same material from Virginia Soapstone.
Additionally, the homeowners’ desires for a sleek, modern kitchen were attained with incredible amenities such as:
Plain & Fancy black frameless kitchen cabinets.
- A range wall finished with Fenix NTM in a matte Negro Ingo with matching edge in the same finish.
- A 10’ long kitchen island, completely open for seating at one side, and featuring waterfall ends where the counter flows down to the floor along the sides. The base of the island is finished with a reconstituted rift-cut natural stain white oak, with satin sheen and horizontal grain pattern.
- Light switches, a garbage disposal switch, and outlets integrated into the cabinetry drawer face at the island.
- A Hardwood Reflections butcher block for floating walk-in pantry shelving.
- LED tape lighting at the cabinet toe kicks.
- A Porcelanosa backsplash in Bottega Acero Nature.
- A Water Closet Wall fabricated from 9’ long x 50” wide porcelain tile panel.
Remodeling and Architectural Challenges To Overcome
Designing custom atrium lighting is no easy venture. With such a large atrium footprint, and being that the atrium is an incredible 30 feet off the ground floor, the Hammer team found that lighting the center of the home over the kitchen island was quite difficult for several reasons.
First, lighting the area with a large chandelier would obstruct the view across the atrium, taking away from the impressive illumination the skylights provide. Second, the Hammer team knew that the lighting would need to be relatively easy to service if necessary. Lastly, the lighting needed to be inconspicuous and blend in with the clean lines of the home’s modern design.
To meet these requirements, Hammer Design Build Remodel opted for a commercial lighting company who assisted in creating a custom designed light fixture that provided both upward and downward facing lighting. The upward lighting illuminates the atrium, creating comfortable mood lighting without having to turn on the recessed lights at each level of the house. The downward lighting shines over the kitchen, successfully casting light and warmth on the heart of the home, a room which brings family and friends together.
Modern Kitchen Renovation
From dark and outdated, to a stunning, contemporary design, this kitchen truly underwent a massive design transformation.
Through straight-lined minimalist designs, sleek finishes, a calming, monochromatic color palette, and bright, encompassing lighting, Hammer Design Build Remodel successfully brought the homeowners’ requests for a modern kitchen with plenty of natural light to life.
Contact Hammer Design Build Remodel to discuss your upcoming home renovation.


