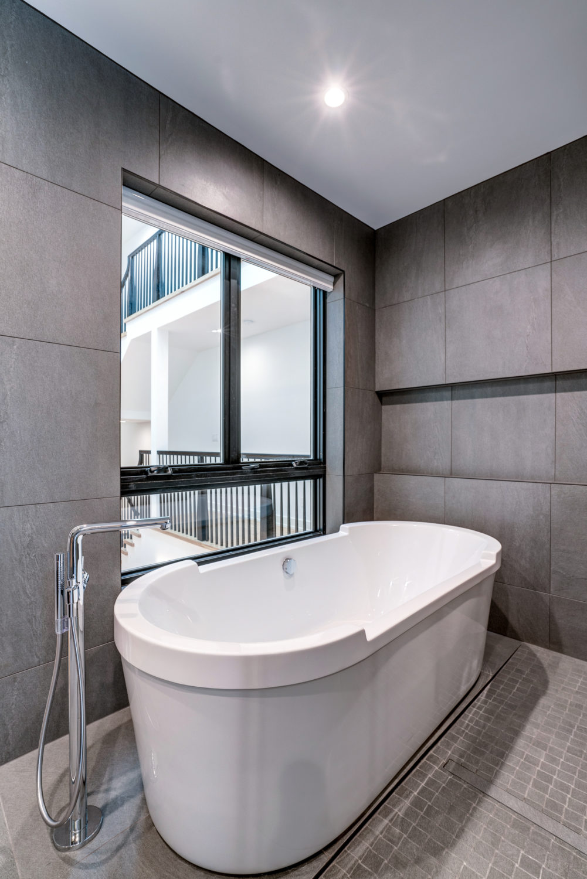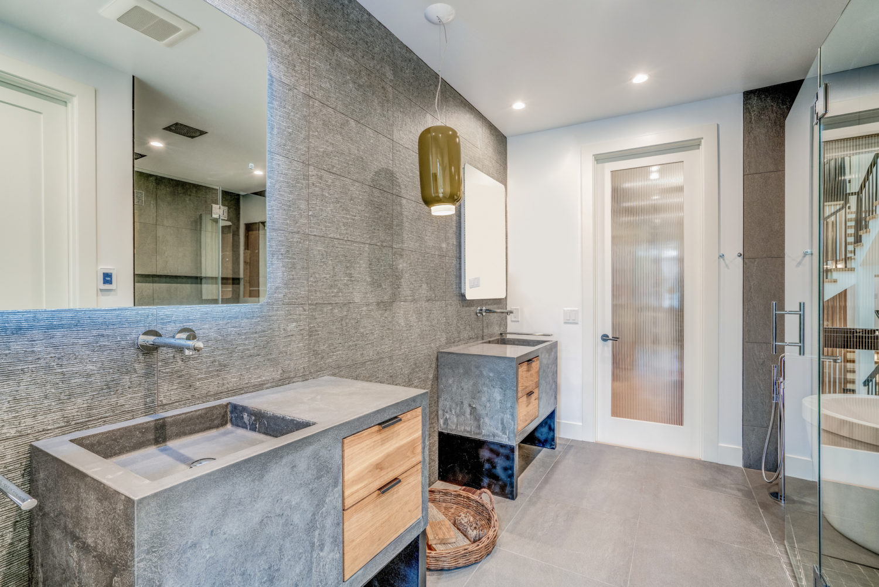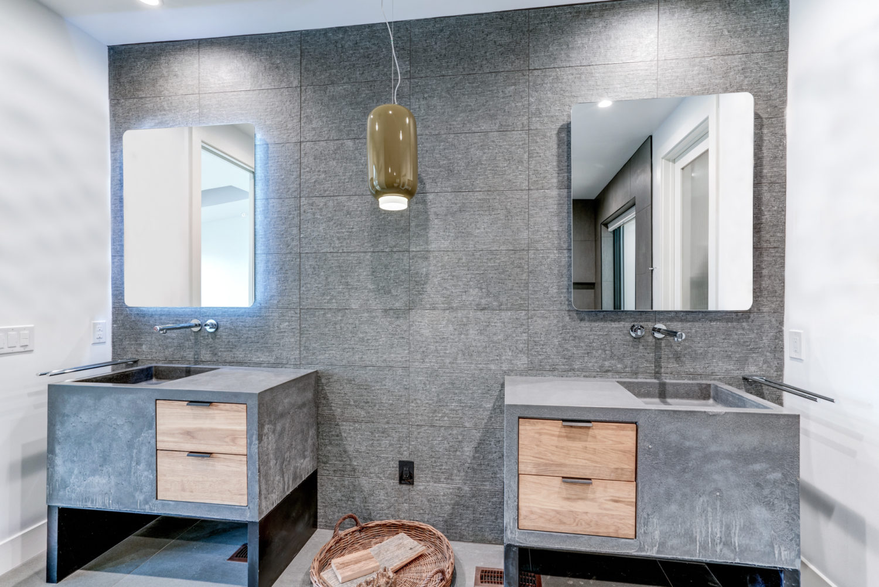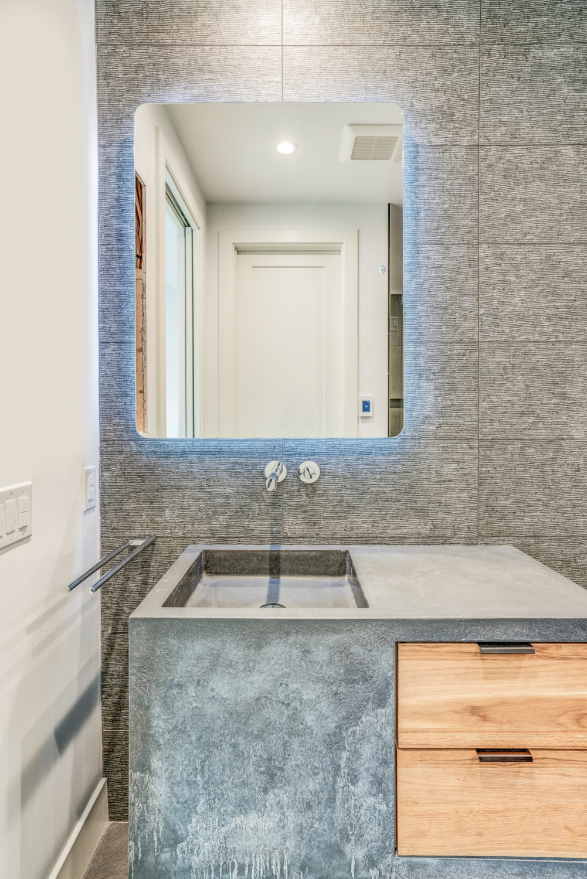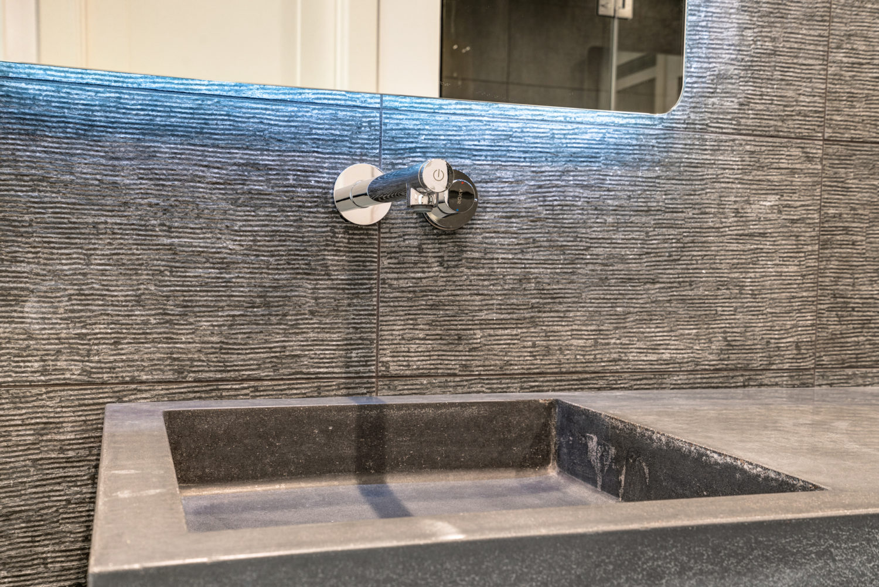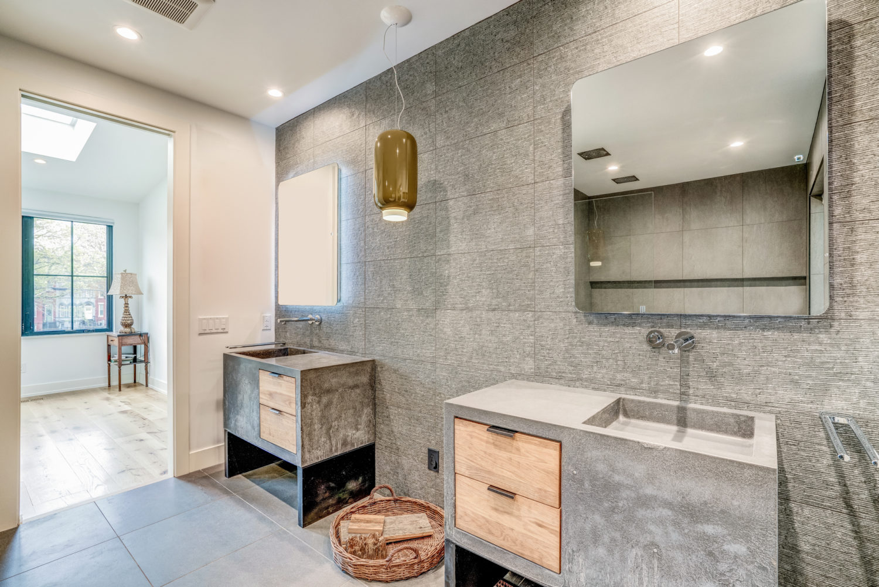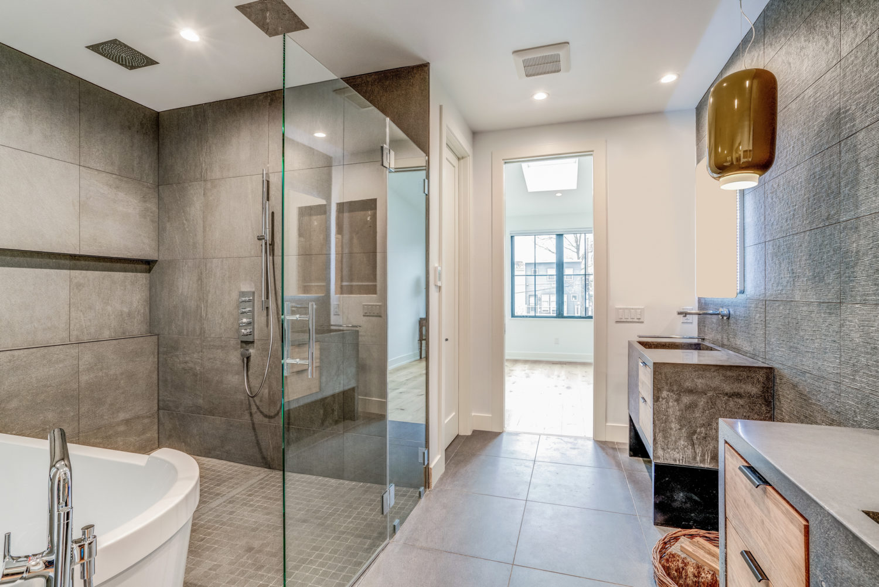Contemporary Master Bathroom Renovation in Washington, DC
This gorgeous master bathroom renovation was part of a whole home renovation in Washington, DC. The homeowners had just purchased their row home in an area of the city they loved, but the interior didn’t match their design style.
Inspired by gray monochromatic color schemes and luxurious stone finishes, the homeowners came to Hammer Design Build Remodel looking for a master bathroom renovation that incorporated their wishes of a clean, modern bathroom design. The Hammer team worked with the homeowners to create the master bathroom of their dreams, equipped with lavish amenities including a porcelain-lined back wall, a wet room integrating all the homeowners’ desires, and more.
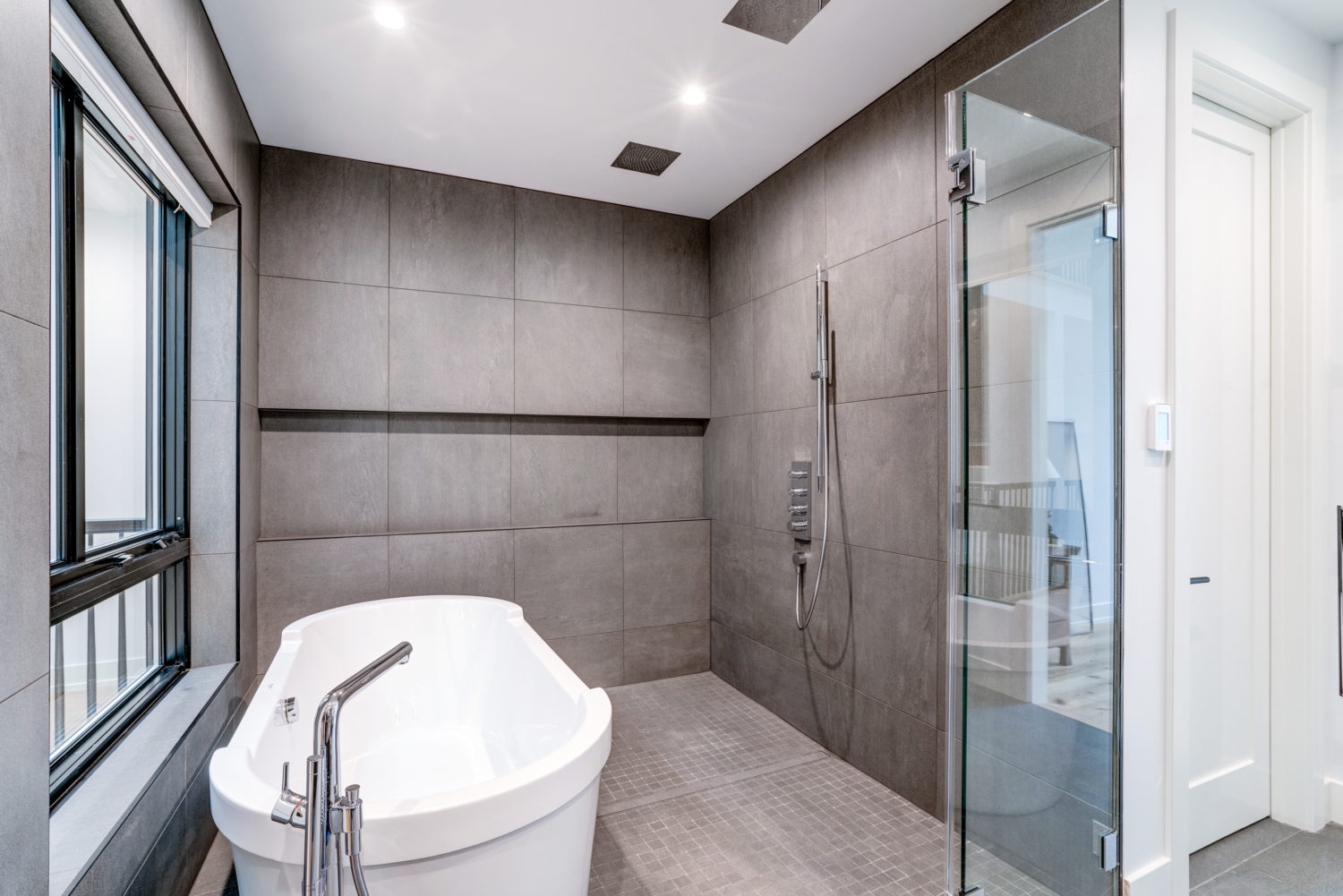
Master Bathroom Remodel Wishlist
When deciding how to redesign the master bathroom, the team at Hammer Design Build Remodel sat down with the homeowners to compile a “wishlist” of their must-have features. Those features included:
- A two-person shower with separate controls
The homeowners wanted a two-person shower with separate controls – an excellent solution for couples who often get ready at the same time, but still want to control their own water temperature.
- A no-step entryway in and out of the shower area
The homeowners wanted to be able to get in and out of the shower area without a step or curb in the way. This feature, as well as number three on this list, were the deciding factors in the designing of a wet room, an open, waterproof space with no steps.
- A soaking tub
A soaking tub in the master bathroom was a priority for the homeowners. The Hammer design team brought this feature to fruition with a lavish 74” x 37” soaking tub in the wet room.
The soaking tub, two ceiling-mounted rain shower heads, and the sleek color and finish of the wet room contributed to the Hammer design teams’ success in turning the cramped row home bathroom into a relaxing spa-like oasis.
The Modern Master Bathroom Design and Renovation Details
The homeowners’ new, redesigned master bathroom now has incredible features which upgrade their bathroom space from outdated and cramped, to an in-house spa.
The master bathroom boasts these luxury features:
- Heated tile floors at the main floor, in the private water closet, and into the wet room shower area
- A wet room with two ceiling-mounted rain shower heads (1 per person at shower) and a luxurious 74” x 37” soaking tub.
- Concrete vanity sinks with wall mounted vanity faucets
- LED backlit mirrors
- A full height tiled vanity wall
- A luxury electronic toilet seat with auto open/close lid and bidet
- A private water closet with large format porcelain, the same material as the kitchen backsplash, installed on the back wall
- A French casement window that fully opens with an unobstructed view into the atrium - The homeowners wanted to be able to gaze down from the master bathroom at their incredible kitchen, and now they can.
Modern Master Bathroom Renovation
The Hammer team left the homeowners with a stunningly sleek and modern master bathroom renovation. What was once an outdated, cramped row home bathroom is now a relaxing oasis. It is a calming retreat, the perfect blend of modern and rustic, designed with a gray stone wet room, an incredible vanity wall, and a collection of elegant features which bring the homeowners’ requests for a clean, modern master bathroom to life.
Contact Hammer Design Build Remodel to discuss your upcoming home renovation.


