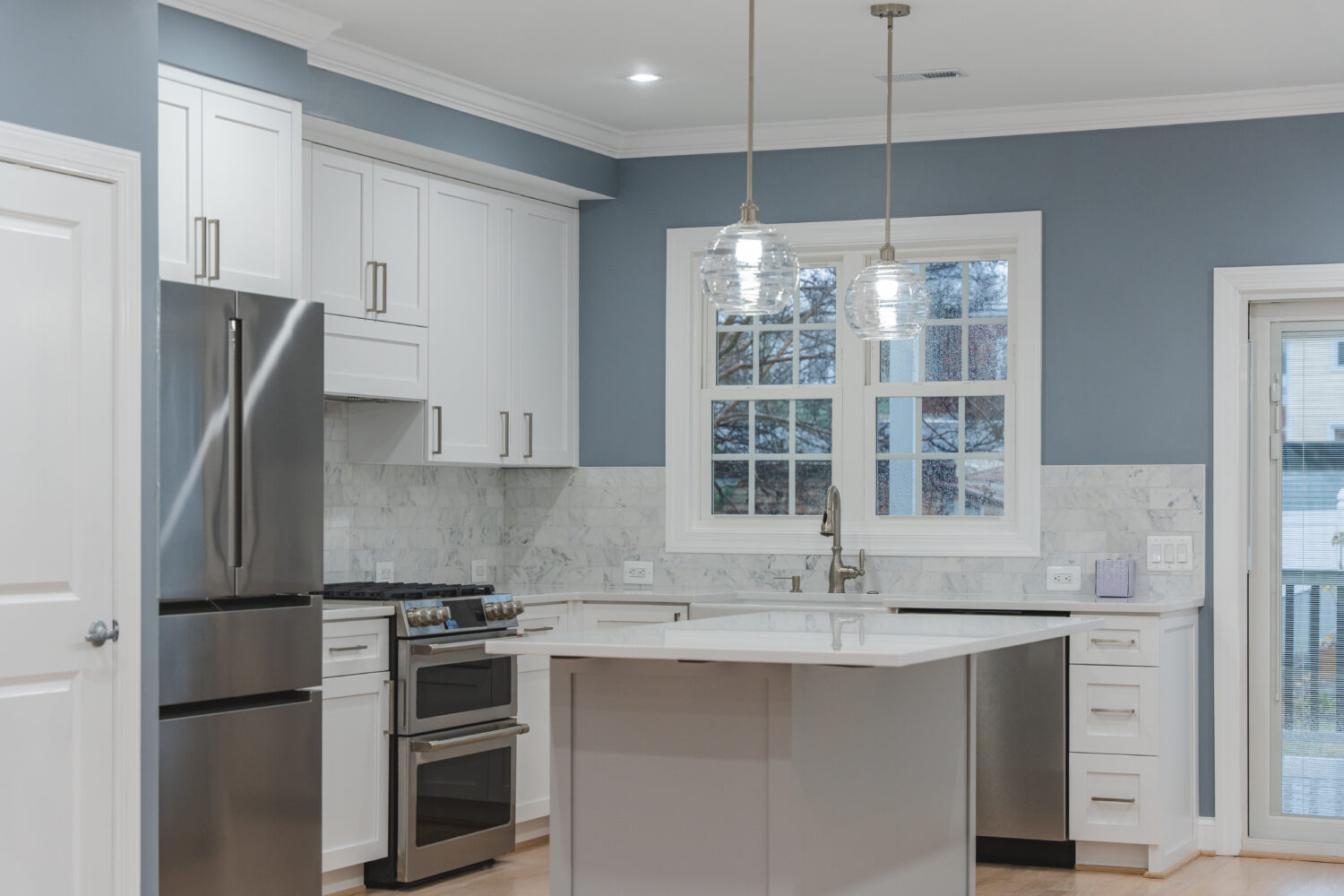Washington, D.C. Contemporary Whole Home Renovation
In Brookland, D.C., Emily and Robert decided it was time to renovate their two-story home. Taking a look at their current cramped design concept, the two wanted to open up the space, introducing a fresh, modern, and clean look to their home.
The couple set out in search of a design-build firm that could turn their wishes into reality. After contacting Hammer, Robert, and Emily were paired with our senior, architectural, and interior designers. Within a few weeks, the Hammer team mapped out a plan for the couple, featuring a new upstairs bathroom, kitchen and dining room concept, and an expanded bedroom.

Home Design and Remodeling Wishlist
It is always important to Hammer’s team to identify what is most important and practical to our clients to ensure they receive the home renovations and design they desire and need.
-
Open Floor Plan
The family wanted a large, open floor plan between the kitchen and the living room so that guests who typically are drawn to congregating in the kitchen could naturally expand into the living area, as well, to socialize.
The design inspiration was to feature a large, spacious clean home with plenty of storage to put away items. Through this adaptation, we added custom cabinetry and a window bench with storage. A large island was designed to serve multiple purposes and is the draw for everyone after school or at parties.
- Gas Fireplace with built-ins
We took the old masonry fireplace that was comprised of red brick and replaced it with a new gas fireplace insert, surrounded by beautiful gray stone. Bordering the fireplace is custom built-in cabinetry so that the homeowners would have more storage in their living room.
4 . Second Floor Bathroom Remodel
Expanding the bathroom allowed us to rework the space in a way where the homeowners wouldn’t have to fight to use the cramped space. We replaced the original small one-cabinet vanity with a much larger one, with multiple cabinets and drawers. We spaced out the bathroom perfectly, so there was enough space between the shower, toilet, and vanity, so the homeowners could both use the space collectively.
- Expanded Bedroom
The bedrooms were reworked to create one primary suite that was spacious enough and incorporated enough storage for the homeowners to hide away some items. A new ductless mini split was installed in the primary bedroom to ensure proper ventilation was circulating throughout the room. The entire upstairs floor was repainted to match the bottom floor, creating a very cozy and consistent environment for the homeowners to sleep in.
The Home Design & Renovation Scope of Work
The original space featured a very outdated design, with limited space for the homeowners o conduct their everyday activities. However, with the help of Hammer, we were able to create a more functional design with an open concept on the main level while also creating a more spacious design for the bedrooms and bathrooms upstairs.
The new home now has:
A Stunning New Kitchen
- With the removal of a separating wall, the expanded kitchen now provides style, function, and an invitation to mingle happily with family and friends between the kitchen and the open dining room.
- An extended kitchen island is ideal for enjoying family dinners together and offering dinner buffet-style during socials.
- Custom Amish-built cabinets, installed around the kitchen perimeter, contrast beautifully against the gray cabinets on the enlarged kitchen island. Quartz kitchen countertops provide style and durability. The white-tiled backsplash was used along the wall.
- Six-burner gas range and state-of-the-art appliances were a necessity.
A Beautiful Bathroom
- A grey and white tiled standing shower with a niche allows for a more functional bathroom routine.
- The large blue vanity houses plenty of storage for the homeowners to perfectly share the space.
- The grey hexagonal floor tile ties in all of the colors of the bathroom nicely, creating a contemporary feel to the space.
Spacious Bedroom
- The primary bathroom features a bit more space than before, creating a cozy feel for the room.
- The bedroom features built-in shelves and storage to allow the homeowners more space for their belongings.
- The windows allow for maximal natural lighting to flow into the space.
- The colors of the room allow for a consistent feel with the rest fo the home.
Whole Home Upgrades
- Hardwood floors throughout
- Built-ins and storage were added to create a spacious environment.
- The whole home was painted with a cool color to set a relaxing mood.
- A new island pendant light was added as well as increased recess lighting to brighten up the kitchen and dining area.
- The homeowners pushed Hammer to do more as the remodeling process continued, and the results revealed new opportunities that the design team was able to make work, and the homeowners loved.
Robert and Emily, and their two children, were very much looking forward to their whole home renovation being completed and were excited to get to use everything in their home as planned.
Modern Whole Home Renovation
The end result is a stunning, tailored, whole home renovation in Brookland, where the homeowners can now comfortably enjoy their space. Renovations were contemporary in design, with clean lines and cool colors, the Hammer Design team created continuity throughout the entire home, and its renovation style. Contact Hammer Design Build Remodel to discuss your upcoming home renovation

