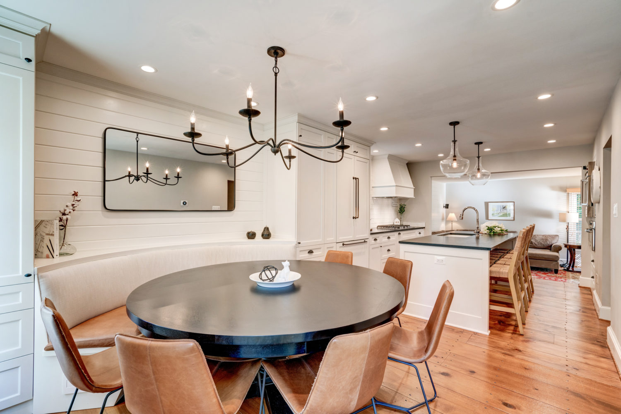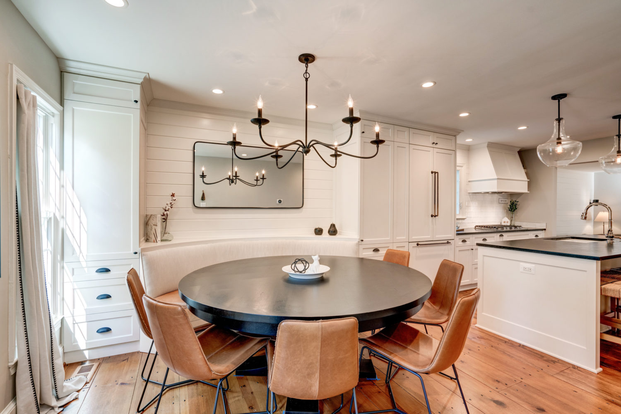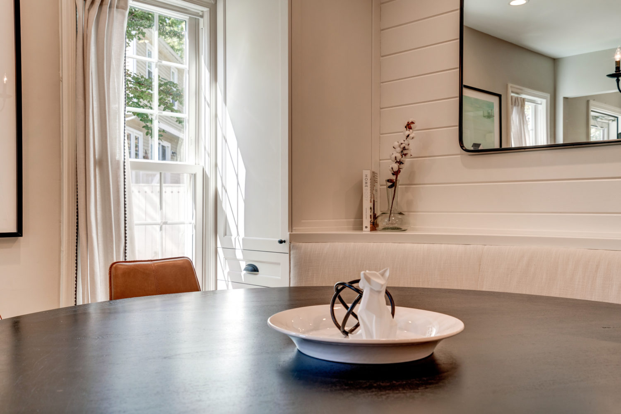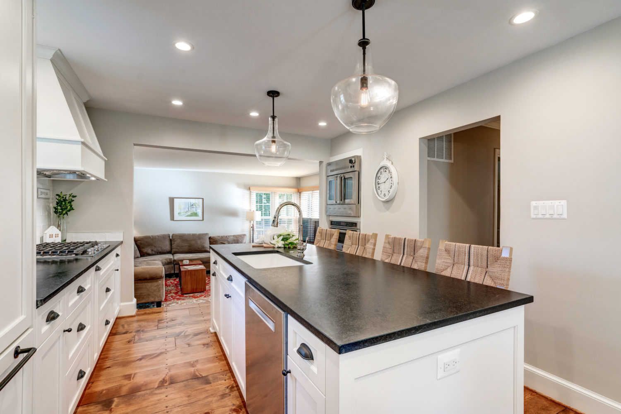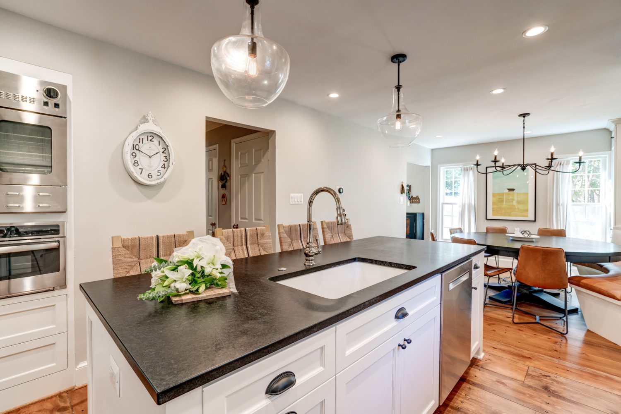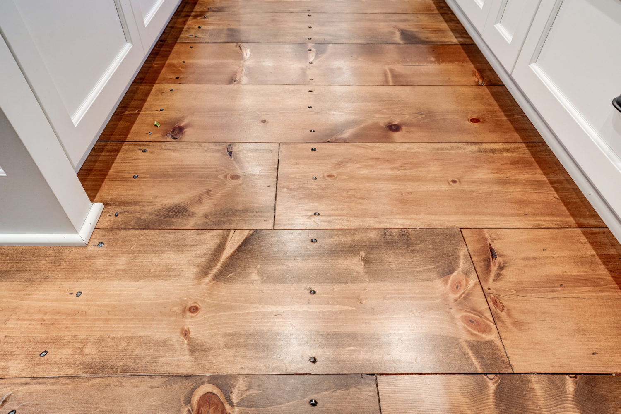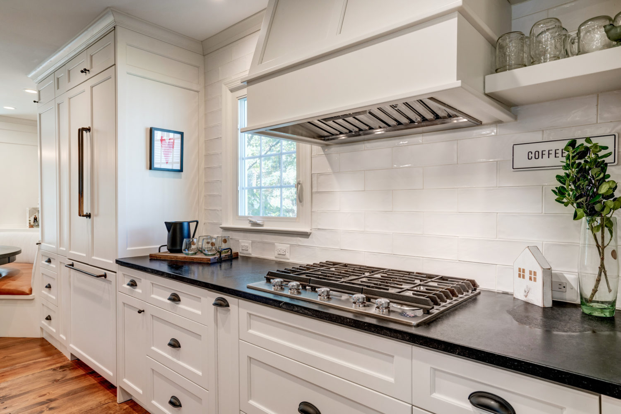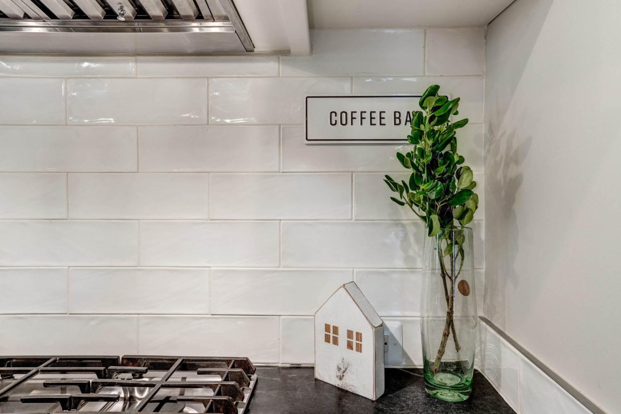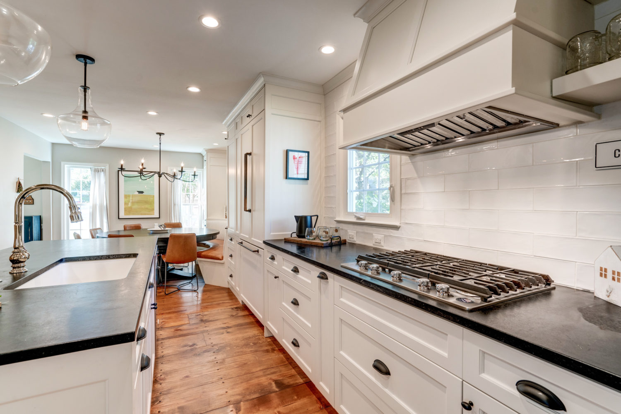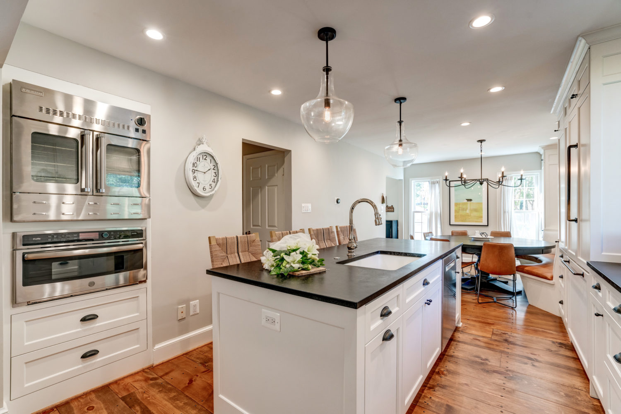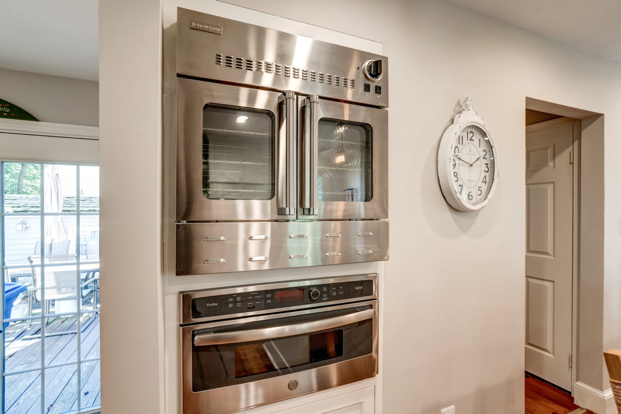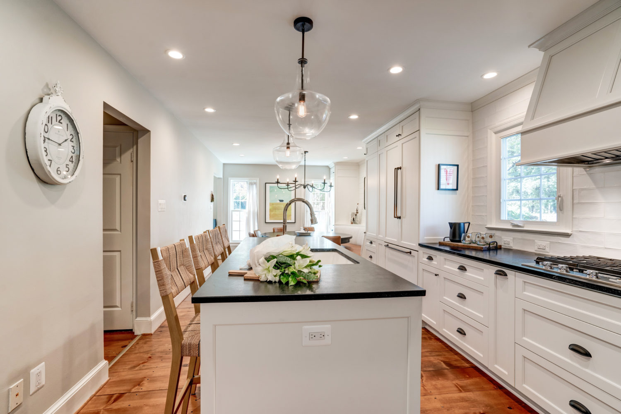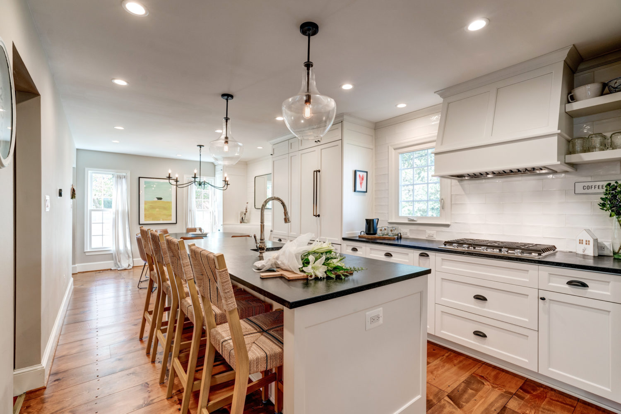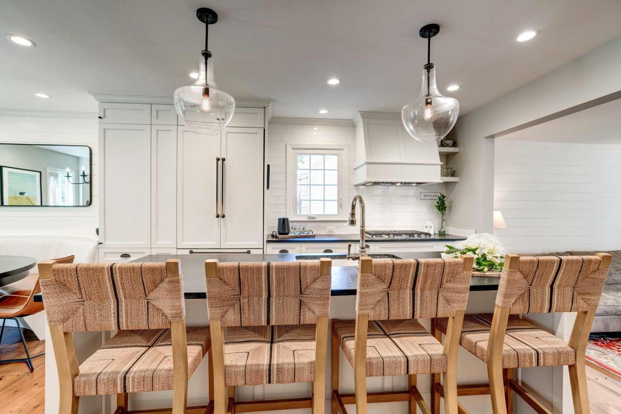Modern Farmhouse Kitchen Remodel in Reston, VA
Open Concept Kitchen Remodel in Reston, Virginia
The homeowners have lived in their home since 1991 and with all but one child moved out of the house, and the youngest soon to be going off to college, they knew their lovely New England style saltbox home was in need of an upgrade.
The kitchen was small and the separate dining room was, with the exception of major holidays, sitting completely unused.
The homeowners contacted Hammer Design Build Remodel with the hopes of adding space, functionality, and life into their home by tearing down a wall to create an open concept kitchen.
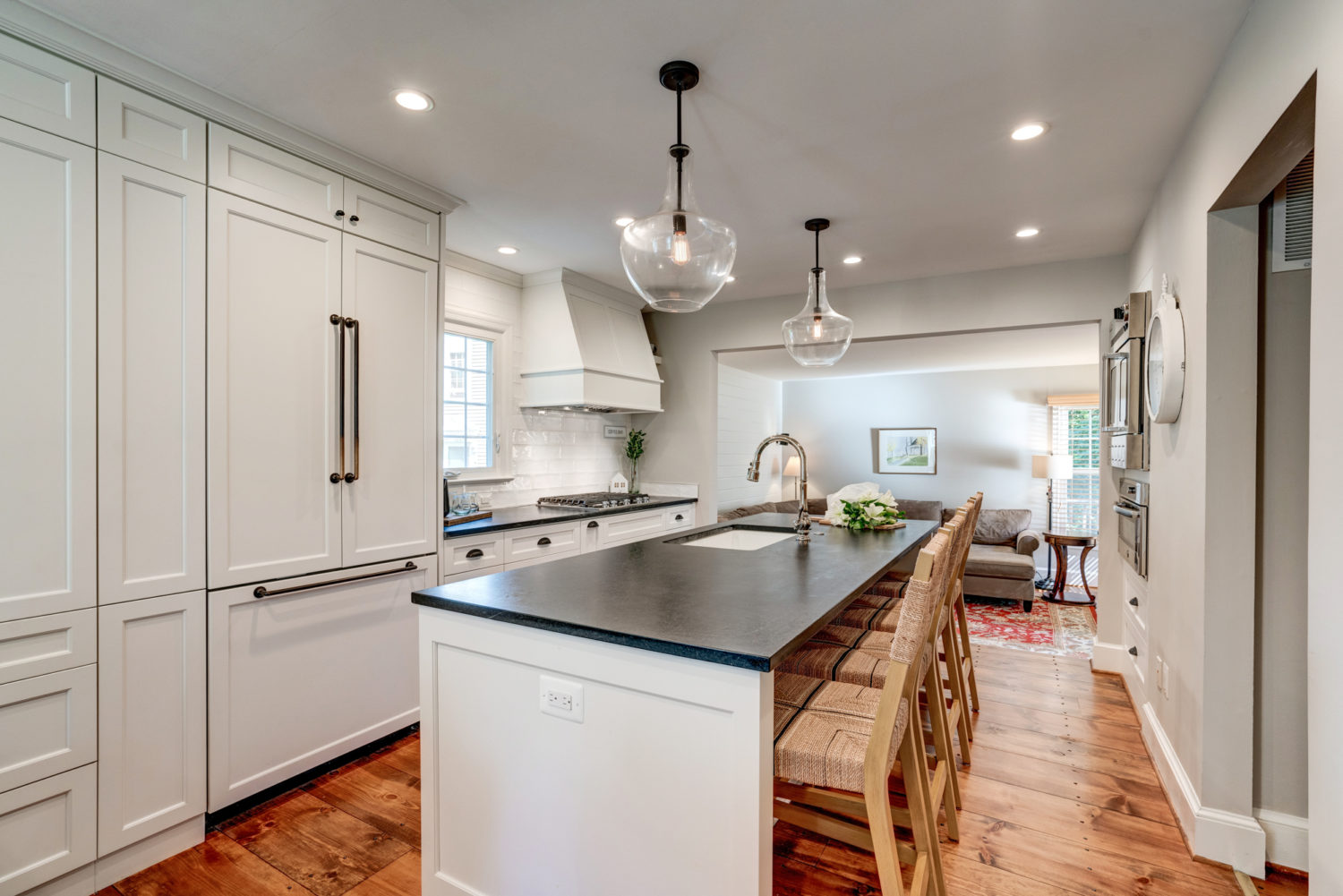
Design and Remodeling Wishlist
To ensure that each project fulfills our clients’ wants and needs, the Hammer Design Build Remodel team sits down with homeowners to help them identify what aspects of the project are most important to them. Items on the “wishlist” included:
- A New England Farmhouse look
- Custom cabinets produced locally by an Amish cabinet maker
- Custom designed fume hood
- Implementing ‘Chip and Johanna Gaines fixer-upper’ style shiplap
- Matching the historic 10” wide pine flooring with wrought iron nails
2. A light, bright, and airy feeling
- Opening the dining room wall to combine the spaces for an open concept feel in a narrow and tight space
- Designing around the existing windows to create the necessary counter space and storage without sacrificing natural light
3. Coziness
- Rustic 10” wide pine flooring with old-style top driven wrought iron nails
- Incorporating a cushioned and leather finished curved banquet to provide enough formal seating for 8-10 when needed, but daily serve as a good place to comfortably relax and recline
- Maintaining the color palette of the existing home’s feel, while modernizing the new kitchen’s features and layout
Modern Farmhouse Kitchen Design
While the family set up a temporary kitchen in the living room on the opposite side of the house, Hammer Design Build Remodel began work on their incredible kitchen remodel. The project’s full scope of work included a kitchen remodel and update, with a wall tear-down, all new appliances, pine floor replacements, and incredible soapstone countertops.
The flooring in the kitchen used to be a fake tile, while the floor in the dining room was a beautiful pine wood with hammered-in wrought iron nails. The Hammer Design Build Remodel team gave the homeowners the option of pulling out the pine flooring in the dining room to create a uniform flooring, but the family opted to have the pine continued into the kitchen. The pine planks and wrought iron nails were sourced from New England, and a flooring subcontractor was brought in to match the stain of the new kitchen flooring with that of the dining room.
The homeowners were most looking forward to having a space that was not only usable, but enjoyable. The family never used to want to cook in their previous kitchen due to the limited counter space and dark lighting. Since the completion of their kitchen remodel, the homeowners have a newfound appreciation for cooking. They especially appreciate their new soapstone countertop, a nonporous material that is virtually stain and bacteria resistant. The homeowners love how their new countertop shines when treated with mineral oil. The ambiance of the kitchen, combined with the functionality of the appliance placement motivates the family to cook amazing meals.
- Removed wall between the kitchen and dining room to create open lines of sight to make the space feel larger
- Curved custom banquet seating integrated into the kitchen’s pantry storage to allow for a full size round dining table that can fit up to 10 in a large gathering.
- Restoration Hardware for the table and dining chairs
- https://www.serenaandlily.com/ island seating
- Bluestar french door oven
- Bosch built in refrigerator
- Virginia Soapstone for counters
Remodeling and Architectural Challenges to Overcome
- One architectural challenge was an air intake pipe that no one was aware of until demolition began. Hammer hit it in custom cabinetry to the left of the built in refrigerator. It looks like a tall pantry, but it is actually just a chase.
- The homeowners also wanted to include a place to sit. The Hammer team designed a beautiful circular banquette that is a showpiece of the kitchen.
- The homeowners also needed additional storage. The Hammer team planned for kitchen storage in all the right places, including having heavy duty drawers for pots and pans directly next to the cooktop, pull out garbage/recycling cans next to the sink, and two heavy duty drawers under the double oven.
- The room was very narrow, but the homeowners wanted a dining room area that was inviting for everyday use, but also to serve as the formal dining area for larger gatherings. They also had to have an island with seating.
- By eliminating the dining room wall, it opened up the space, but all of the other walls had multiple openings and windows, making it difficult to place cabinetry, walkways, and workspaces.
- Match the historic pine flooring with the top driven wrought iron nails.
The Best Design Build Firm in Washington DC
In the end, the family’s closed off, unappealing kitchen and dining areas were combined into one open concept kitchen, bolstering functionality and even inspiring the homeowners to begin cooking.
Contact Hammer Design Build Remodel to discuss your upcoming home renovation in the Washington DC metro area.


