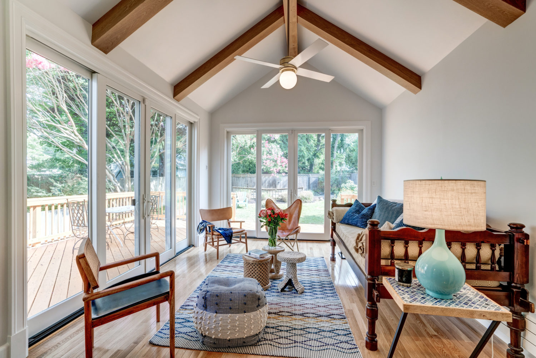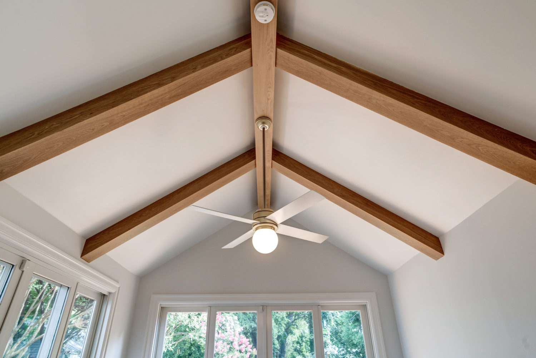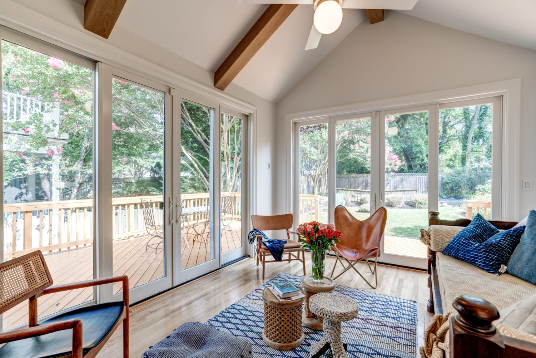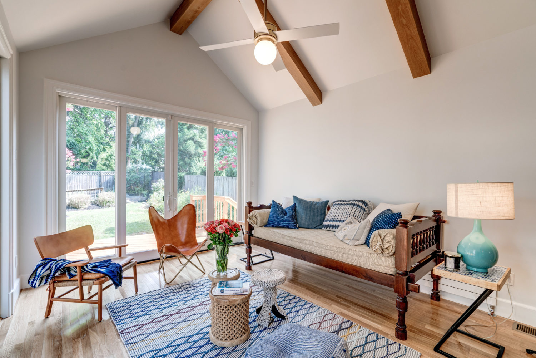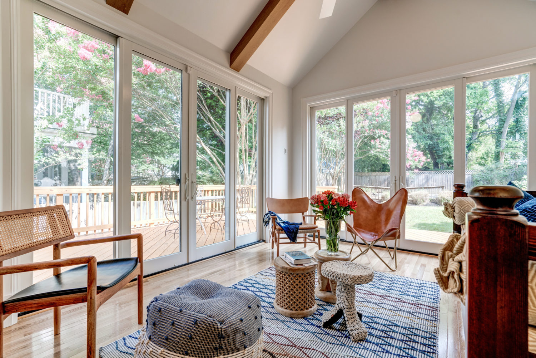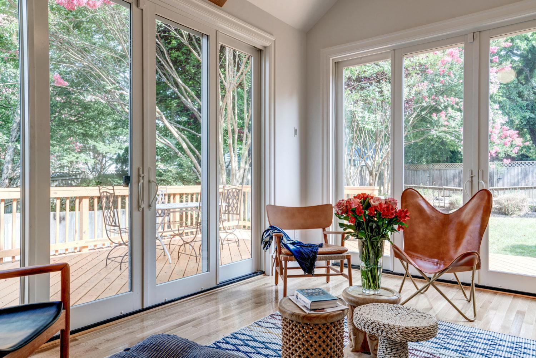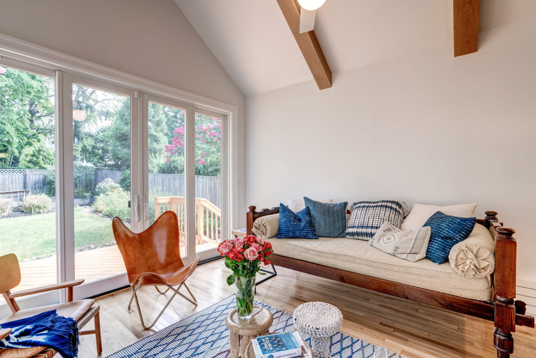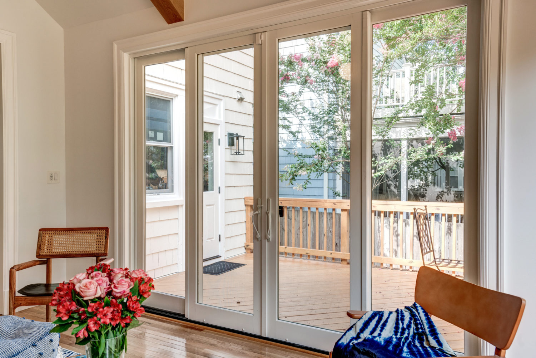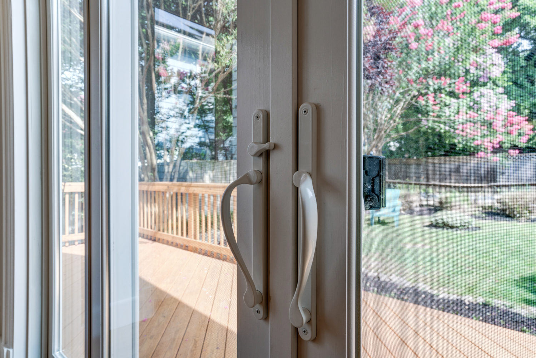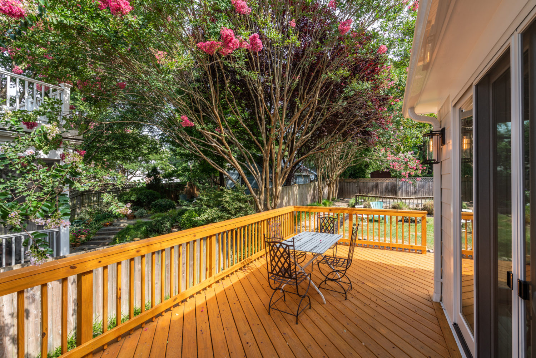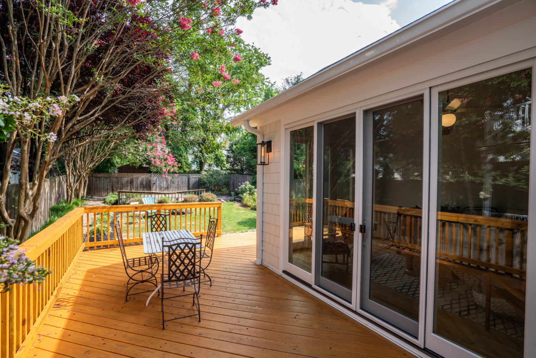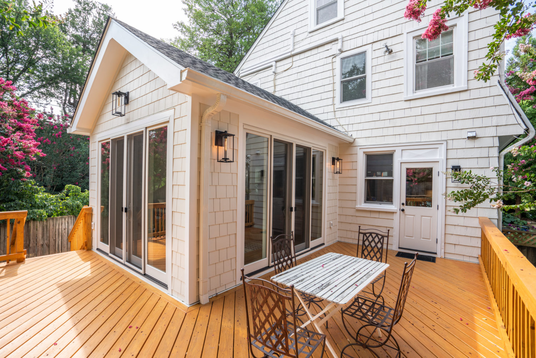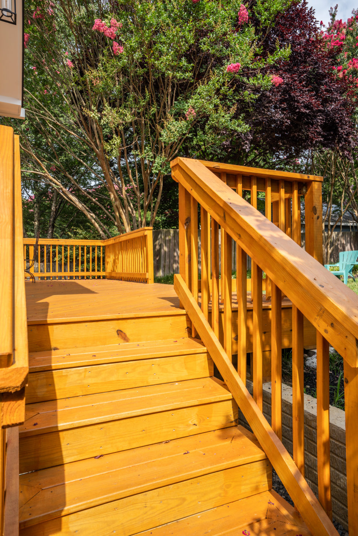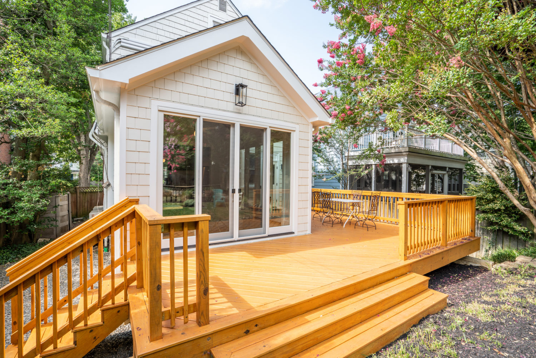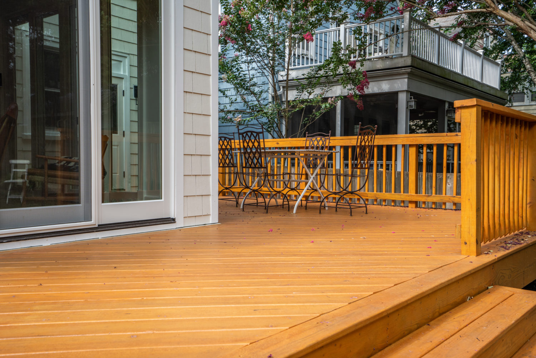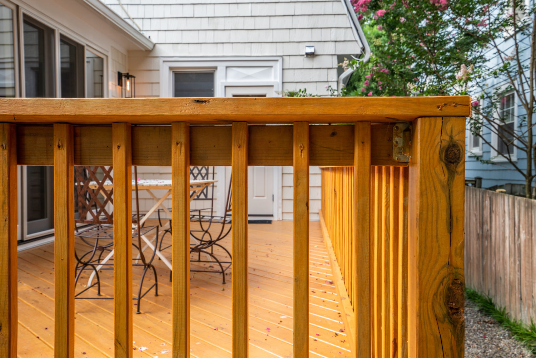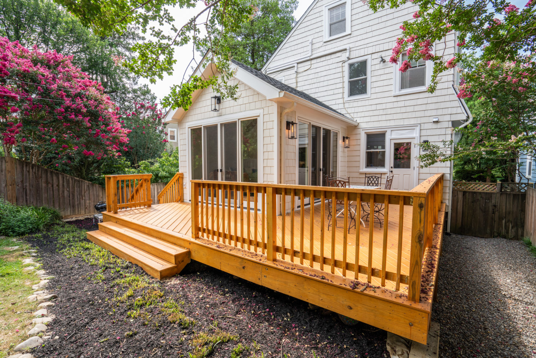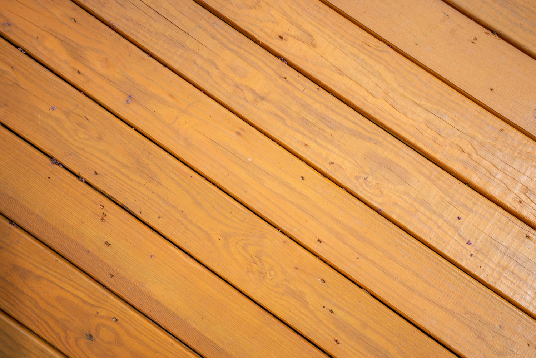Modern Sunroom Addition in Washington, DC
Nitza and Chris are two globetrotters whose work frequently moves them out of the country for three or more years at a time. When they contacted Hammer Design Build Remodel, they knew their Washington, DC home was long overdue for updates. The homeowners had owned their house for a few years, but were soon moving out. They came to the Hammer team looking to make their home more marketable for potential renters.
The homeowners already loved their backyard and hosting outdoors, but their current small and deteriorating deck was unfit for entertaining. With the help of Hammer Design Build Remodel, Nitza and Chris received a sunroom addition and deck renovation perfect both for hosting, and for attracting potential renters.
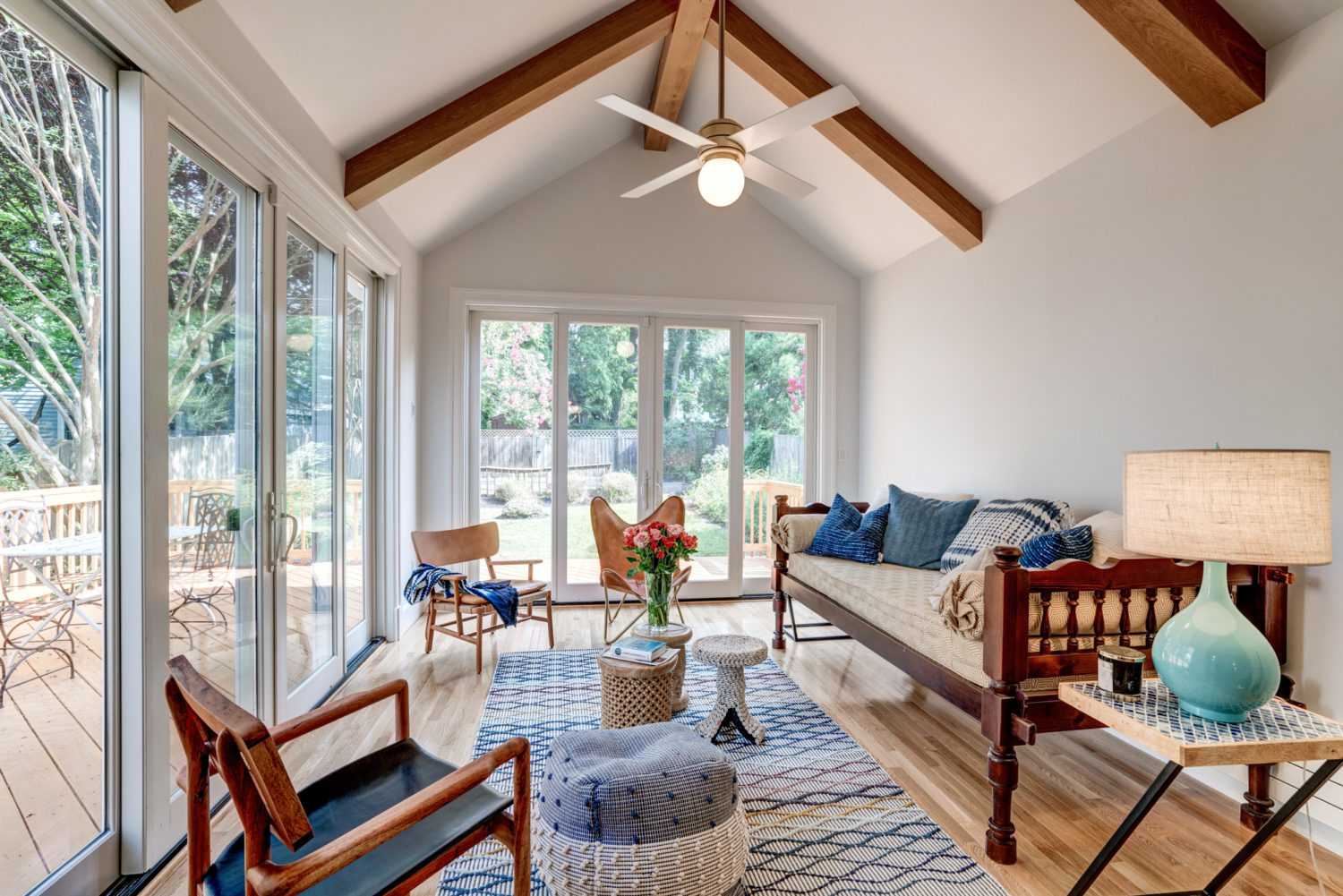
Design and Remodeling Wishlist
When homeowners have a “wishlist” of their renovation and remodel wants and needs, it ensures that each project fulfills our clients’ needs. The Hammer team began Chris and Nitza’s renovation process by helping them to identify what is most important to them. Their wishlist included:
- A Farmhouse-Style Sunroom Addition
One of the homeowners’ main priorities was a sunroom addition, connected to the deck and overlooking the backyard, which could be used to host family gatherings. Additionally, Nitza and Chris wanted their new sunroom to have an elevated farmhouse-style, with rural architecture and a cozy, modern feel.
2. A New Deck
Chris and Nitza’s old deck was small, deteriorating, and draining the life out of the backyard they loved. To make their backyard more suitable for entertaining, the homeowners’ put a deck renovation high on their wishlist.
3. A Cohesive Design
Through their years of living abroad and traveling the world, Nitza and Chris have accumulated an incredible collection of pieces from various countries, creating their own unique, eclectic style. An eclectic design doesn’t mean unintentional. A cohesive design that coordinates with the rest of their home was a priority for the homeowners. Some features, such as the hardwood flooring and beams, were specifically chosen to ensure that Chris and Nitza’s sunroom addition was in beautiful harmony with their existing home design and style.
Sunroom Addition and Deck Renovation in Washington DC
The project’s full scope of work included a sunroom addition, complete with Hardie fiber cement shingle siding, a beautiful pressure-treated wood deck connecting the sunroom to the backyard, a retaining wall and landscape drain system, and window and door replacements at the rear of the home.
Chris and Nitza’s new sunroom and backyard features:
- Minka lighting
- Marvin Elevate collection windows and patio doors:
Two sets of 4 panel sliding patio doors - two fixed panels and two sliding panels - from the Marvin Elevate collection were installed on the rear of the house. The simple white frame of the windows and doors contributes to the cozy, modern feel of the farmhouse-style sunroom. The tall glass allows the sun to illuminate the entire room, and allows the homeowners to overlook their backyard.
- Hunter fans
- Custom white oak beams:
The custom white oak beams, stained with a light color to coordinate with the floors, were designed by Hammer Design Build Remodel, and fabricated by our custom Amish cabinetry maker. The homeowners originally considered placing shiplap between the beams, so as to coordinate with their farmhouse-style sunroom, but decided on a smooth ceiling which allows the beams to pop.
- A new deck which acts as a bridge:
Chris and Nitza’s backyard is on a slope, raised in the very back, and sinking down closer to the house. The new pressure-treated wood deck acts as a bridge - raised about three to four feet over the area of lower elevation - connecting the homeowners’ sunroom to the backyard.
Remodeling and Architectural Challenges to Overcome
With every renovation and remodel there are inevitable challenges, whether they be with design, architecture, or in this project’s case, landscape.
The backyard came with major water issues: Every time it rained, a pool of water would form directly against the house, causing damage to the home and making a large portion of the backyard an unusable swamp. In order for Hammer Design Build Remodel to successfully complete the renovation, the massive storm water issues had to be resolved.
The Best Design Build Firm For Additions in Washington DC
In the end, Nitza and Chris’ modern sunroom addition and deck renovation in Washington, DC provided them with a better place to host their friends and family, a beautiful deck which maximizes backyard space by acting as a bridge from the sunroom, and incredible upgrades which are sure to attract potential renters. The sunroom is a comforting blend of modern and eclectic, combining farmhouse style architecture, a cozy color palette, and the homeowners’ treasures from across the globe. Despite water challenges presented by the sloped backyard, the Hammer Design Build Remodel team left Chris and Nitza with a welcoming sunroom and backyard that their family, and future renters, are sure to love for years to come.
Contact Hammer Design Build Remodel to discuss your upcoming home renovation in the Washington DC metro area.


