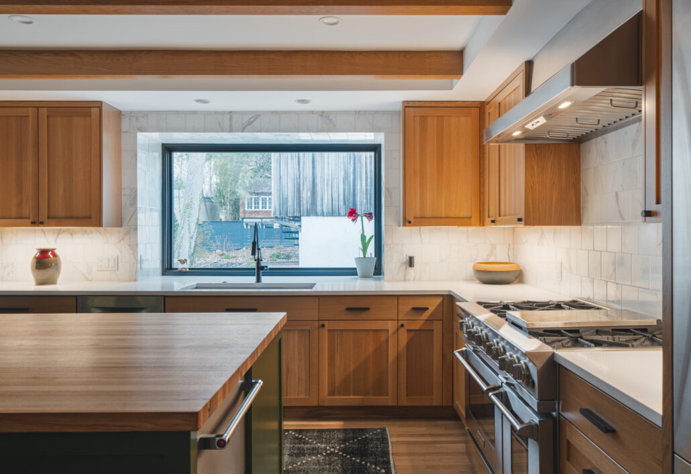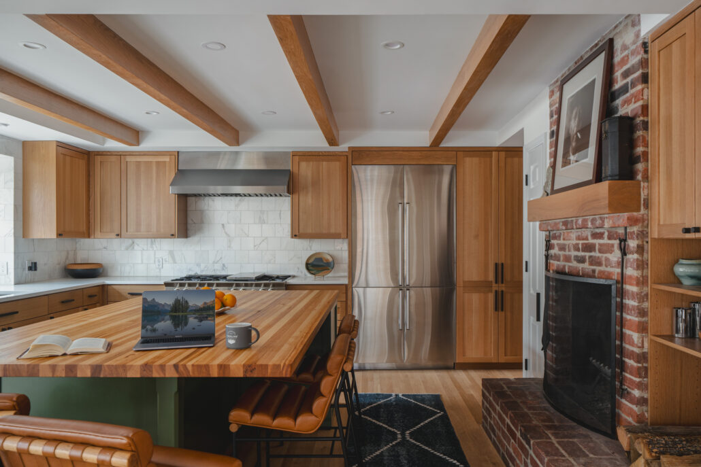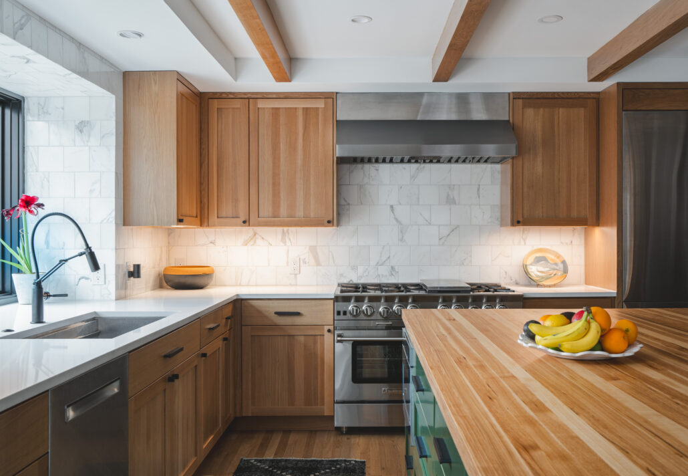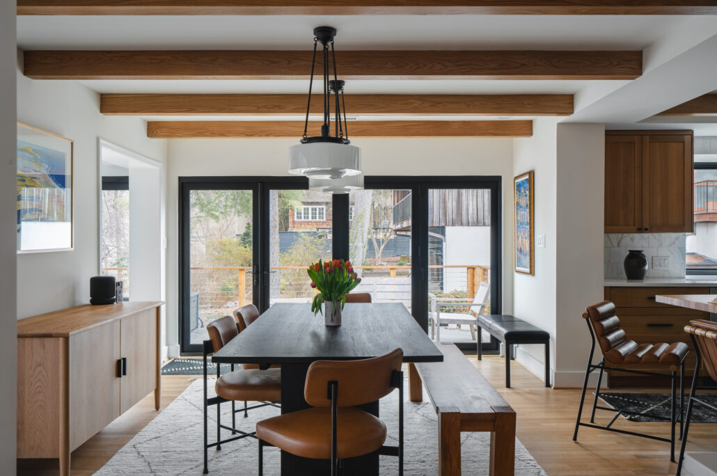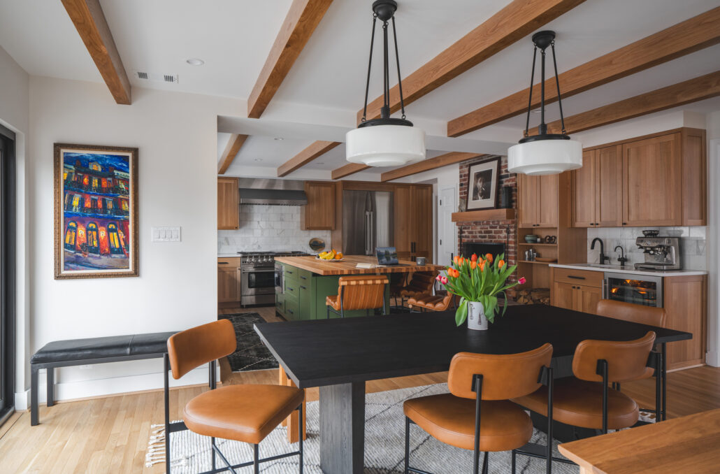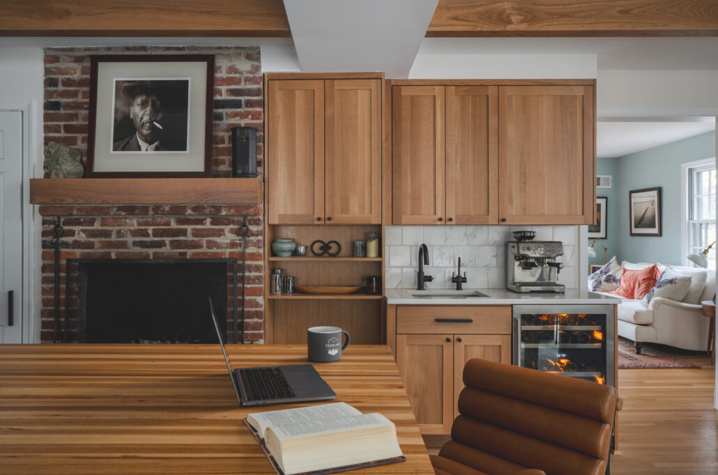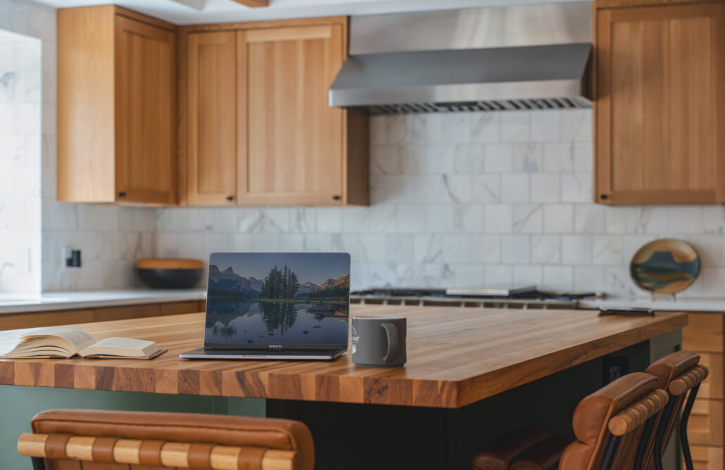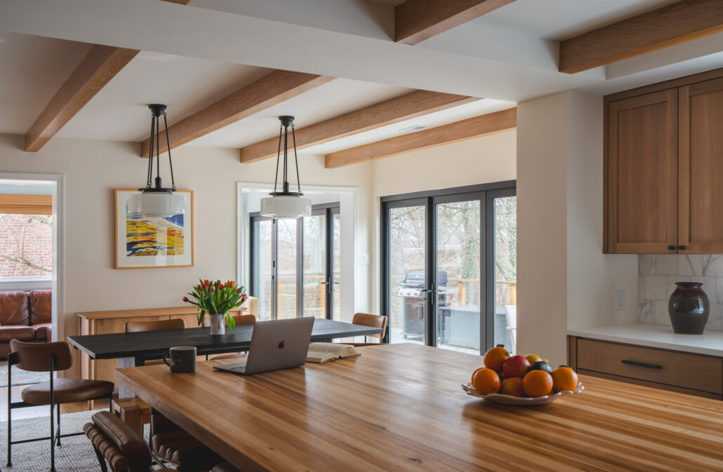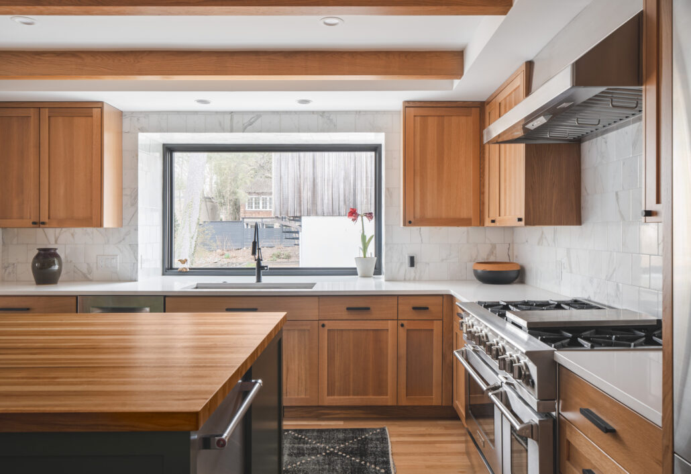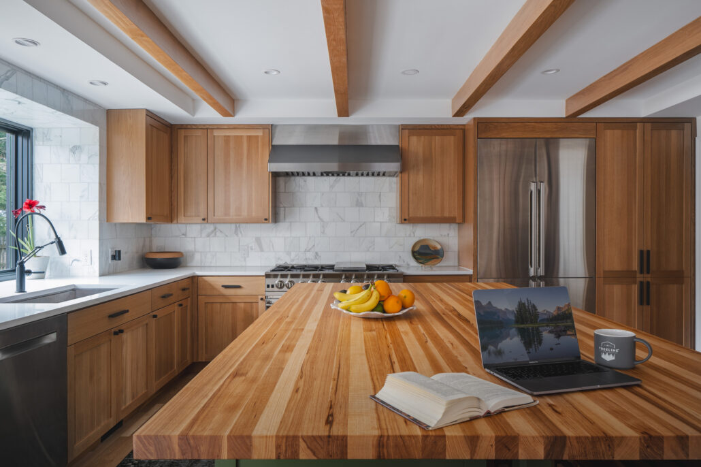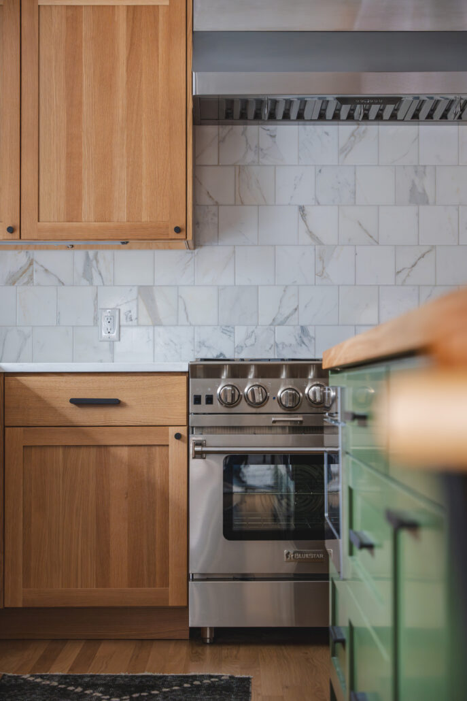Stunning Kitchen Redesign in 2024: Hammer's Transformation
Expansive Kitchen and Dining Room Renovation in Washington D.C.
At Hammer Design Build Remodel, we're passionate about transforming spaces to reflect both modern functionality and timeless beauty. In 2024, we undertook a comprehensive kitchen and dining room renovation that exemplifies our commitment to excellence and innovative design.
Video
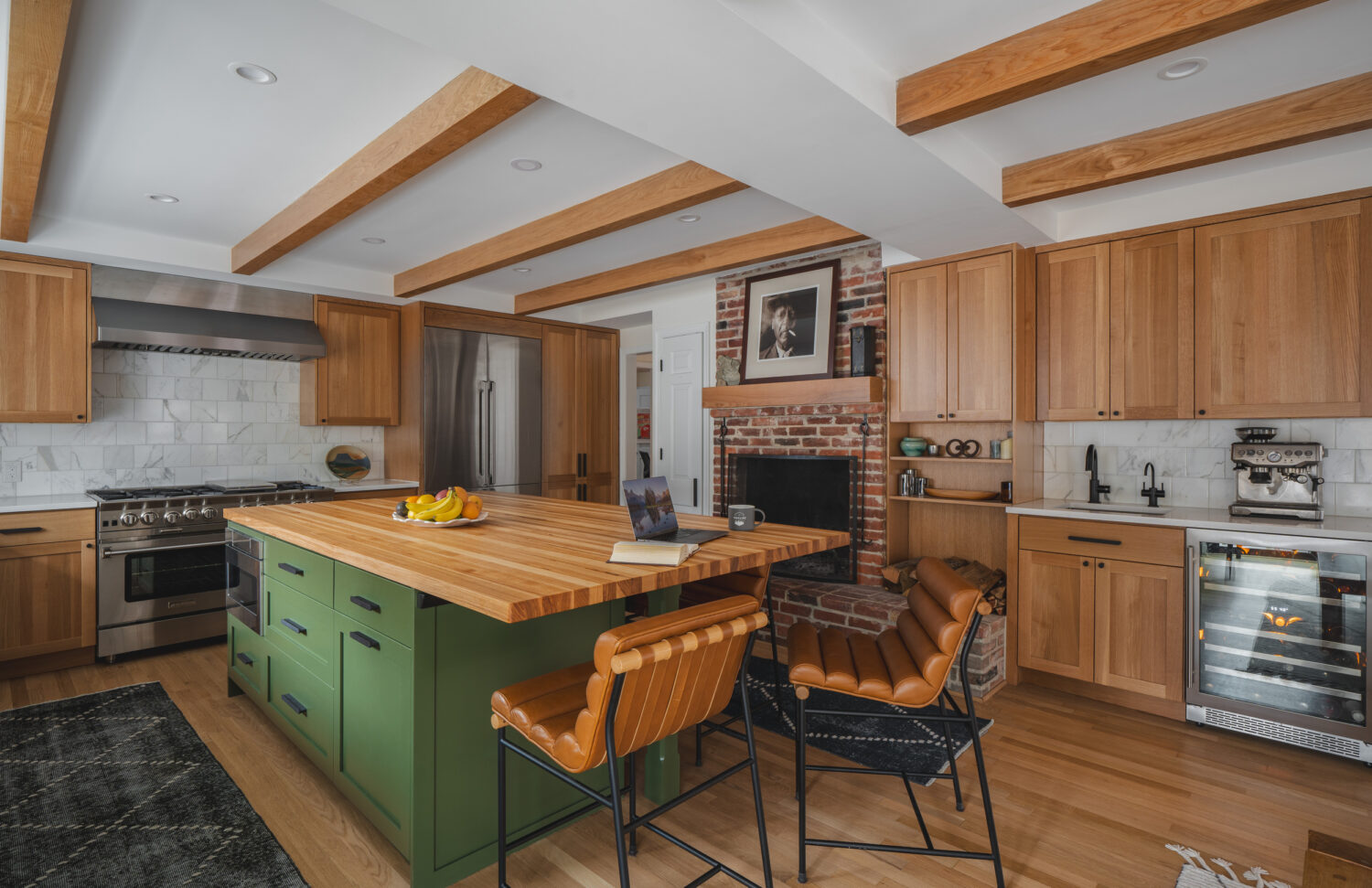
Watch this Expansive Kitchen and Dining Room Renovation in Washington D.C video
Initial Assessment and Design Consultation
Structural Innovations and Custom Installations
High-Quality Materials and Aesthetic Details
Our commitment to quality materialized through the installation of custom cabinetry, sleek countertops, LED backsplashes, and beautifully refinished hardwood flooring. We replaced outdated quad slider patio doors with modern alternatives that not only look better but also offer improved energy efficiency. In the dining area, we updated the windows and transformed a traditional masonry fireplace into a more compact, stylish feature integrated with custom cabinetry.
Aligning with the homeowners' preferences for natural materials over the common all-white kitchen, we selected exposed wood and real stone for key elements. These choices not only elevate the design but also ensure durability and timeless appeal. The detailed work in selecting the right tiles for the backsplash and optimal lighting placement was crucial in bringing the entire design together.
The Hammer Difference: A Testament to Craftsmanship, Quality, and Client Collaboration
Throughout the project, our team's craftsmanship was evident in every detail, from the precision of the installations to the seamless finishes. Our approach is always client-focused, ensuring that each interaction is as fulfilling as the final outcome. The renovation process was smooth and efficient, reflecting our core values of integrity, quality, and customer satisfaction.
This kitchen redesign project is a testament to Hammer Design Build Remodel's ability to blend client vision with the best of design and construction practices. It showcases our capability to revitalize any space into one that clients love and enjoy every day. We take pride in our work and the joy it brings to our clients’ lives.
Start Your Transformation with Hammer
Ready to transform your space into something extraordinary?
Visit our project gallery to explore more of our work and contact us today to schedule your consultation. Let's create something beautiful together.


