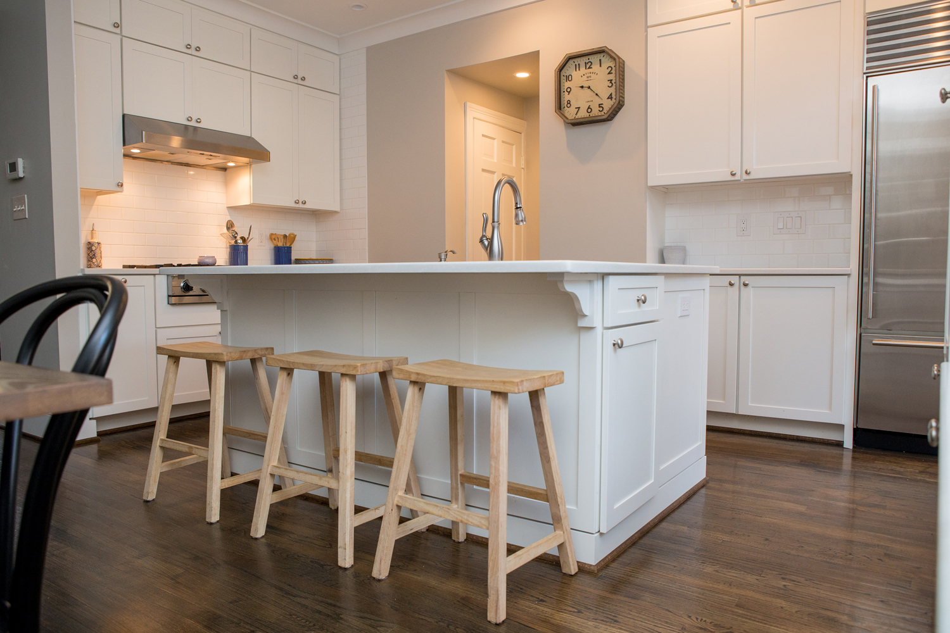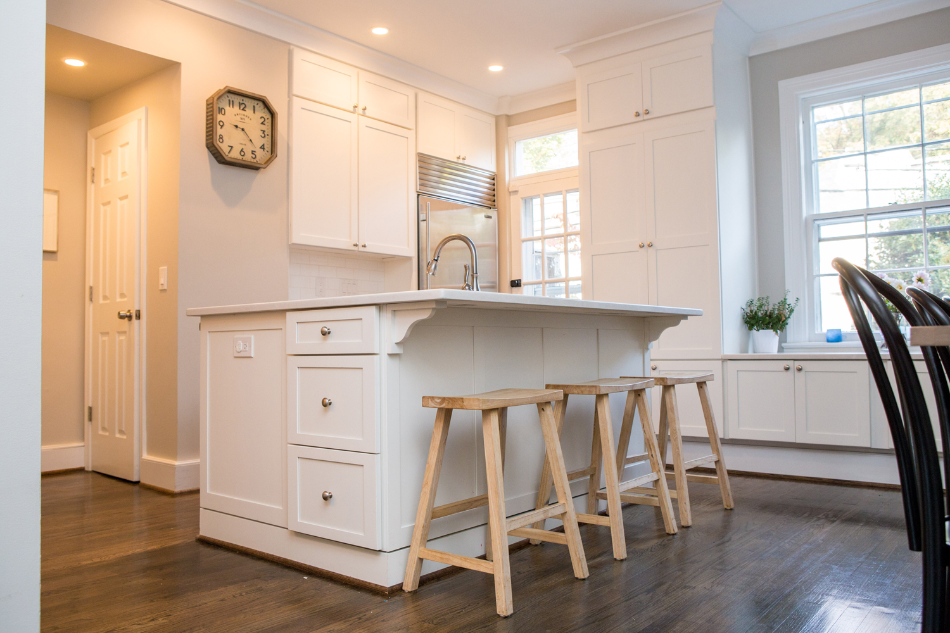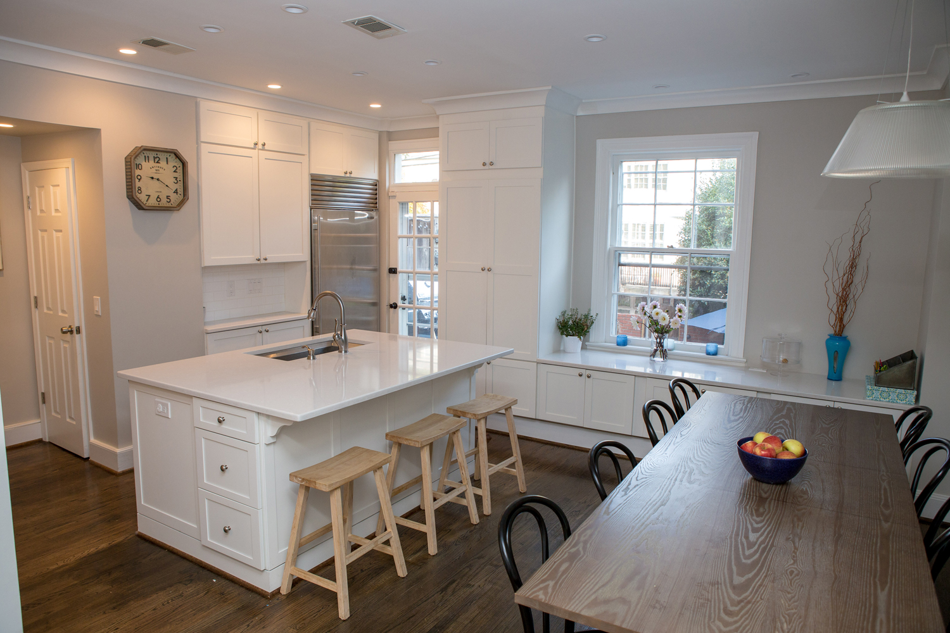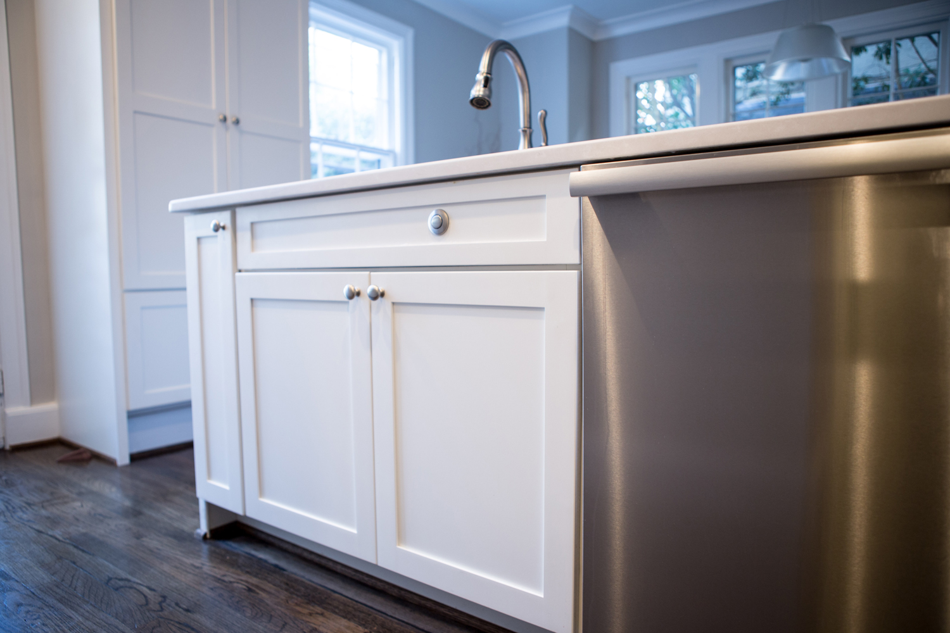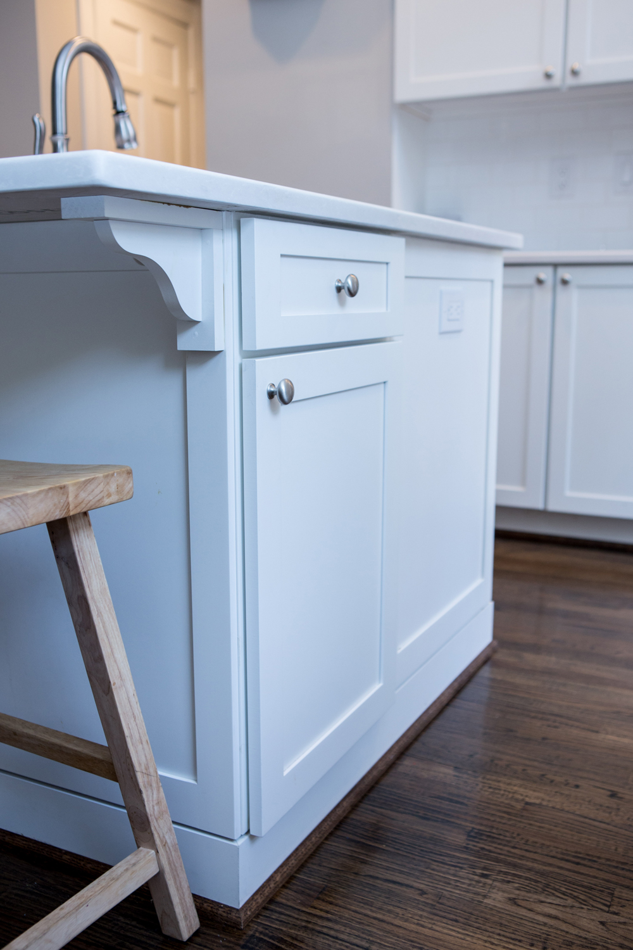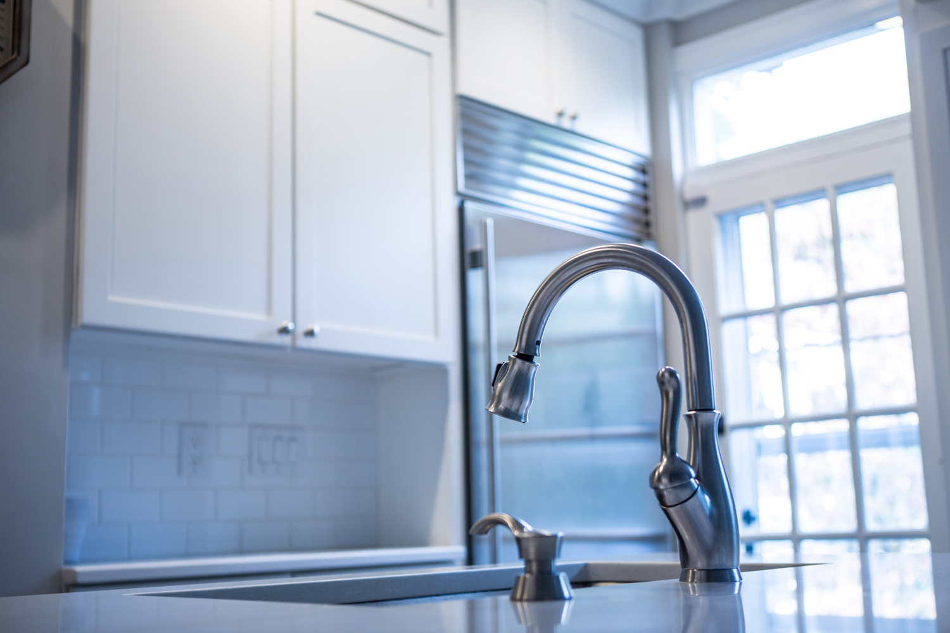Transitional Kitchen Design & Renovation
Transitional Kitchen Design & Renovation
The goal of this kitchen renovation was to transform the outdated, dark kitchen to a transitional kitchen design with plenty of storage room.
Hammer designers began by presenting many ideas to the client. A schematic design was prepared and the client had the options to select the best one for their family and lifestyle.
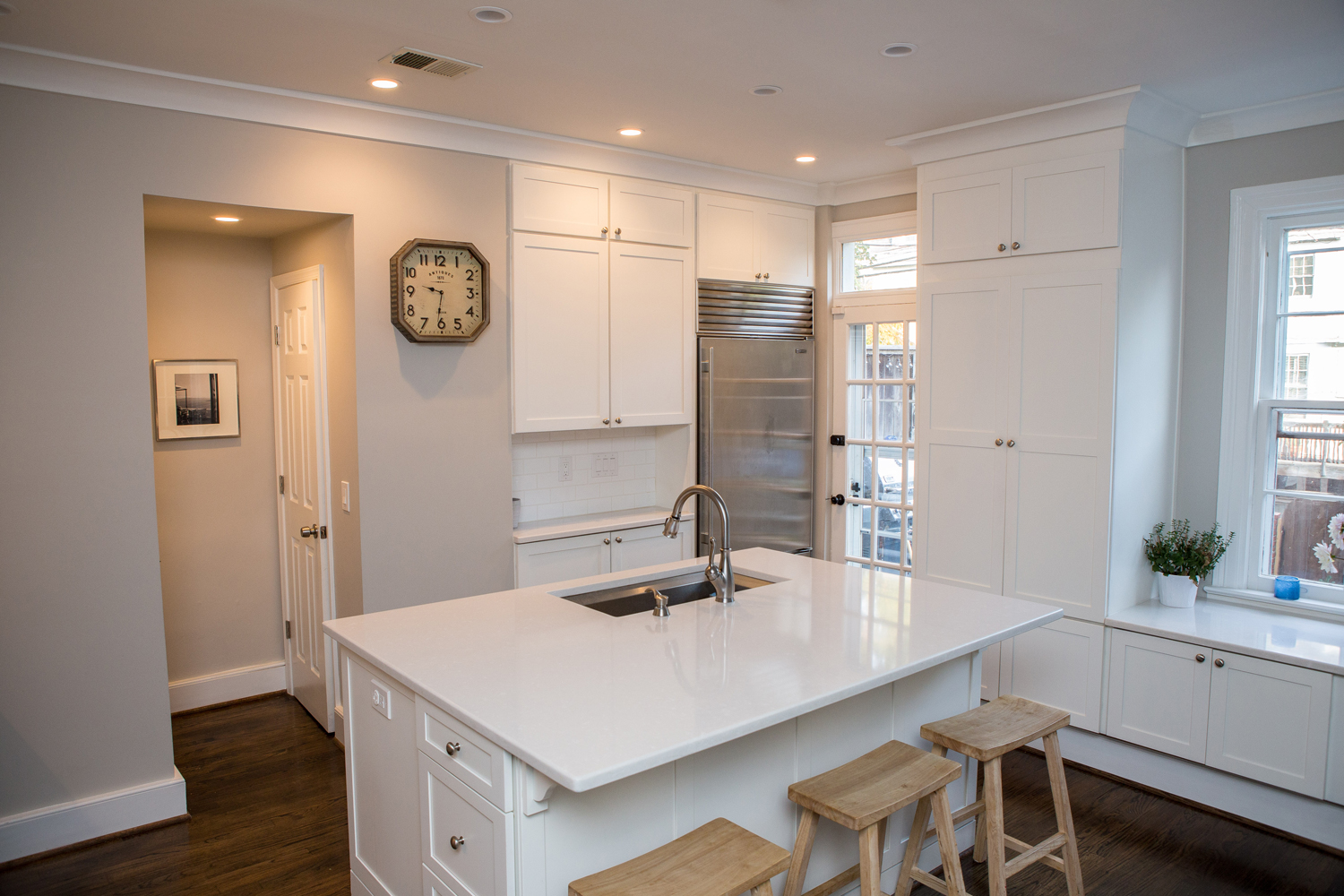
Transform Your Space Today
Request A Consultation


