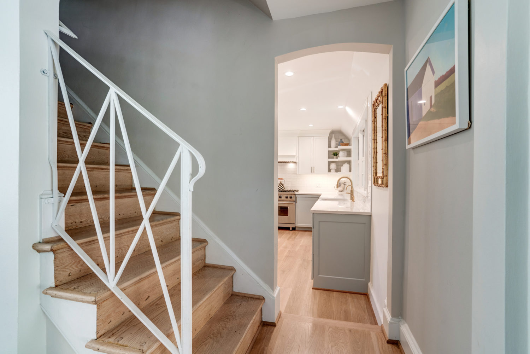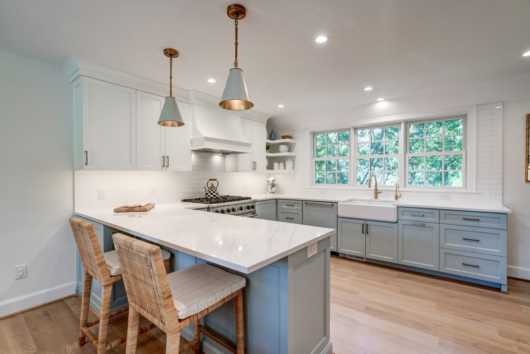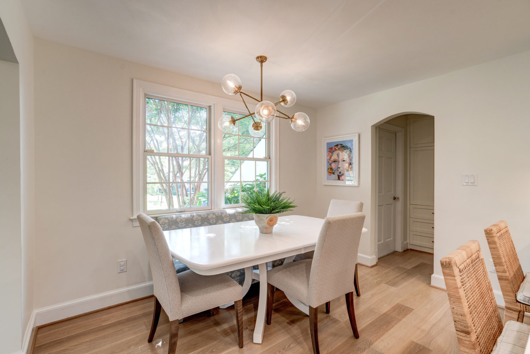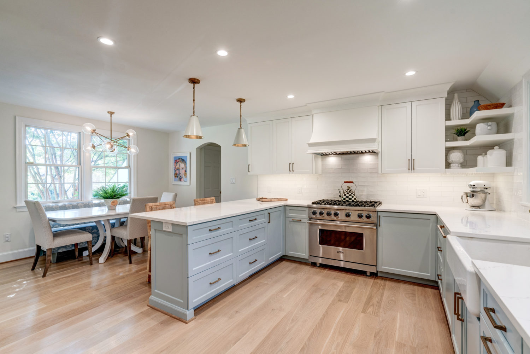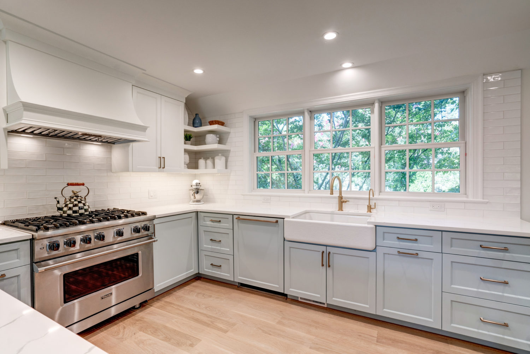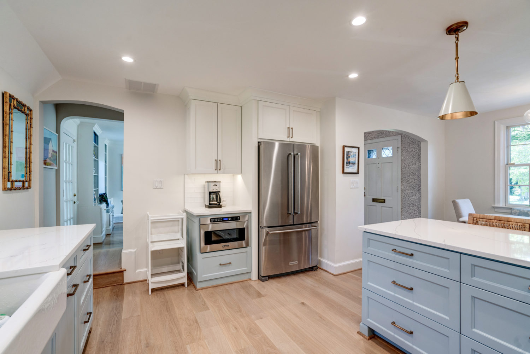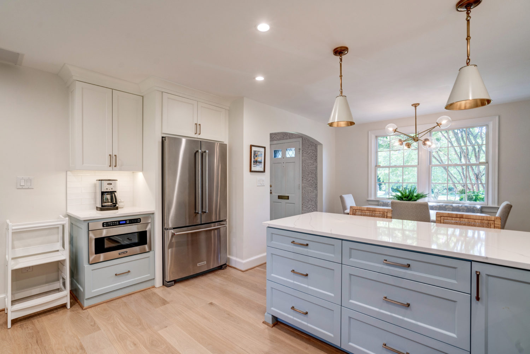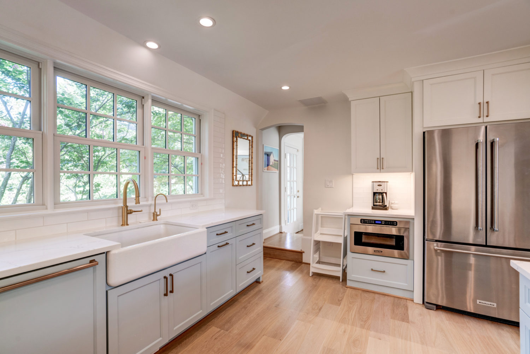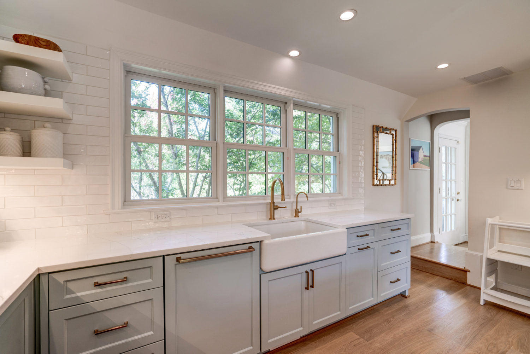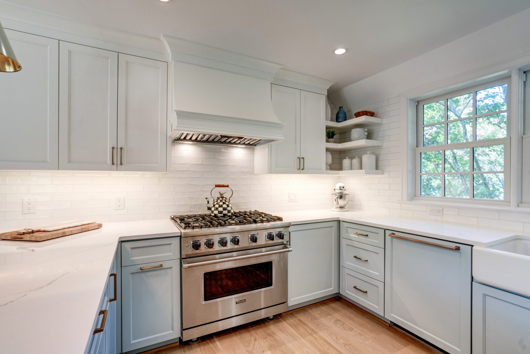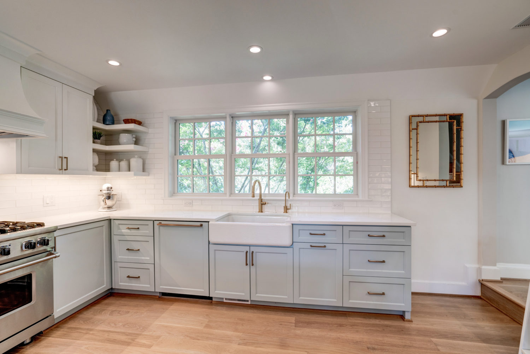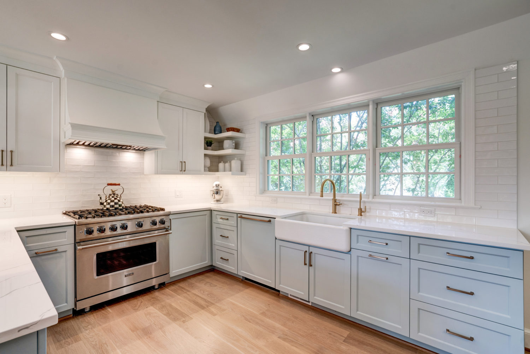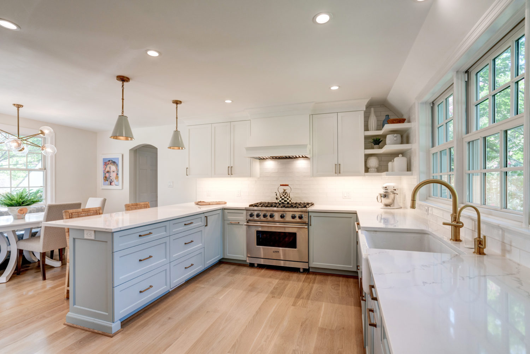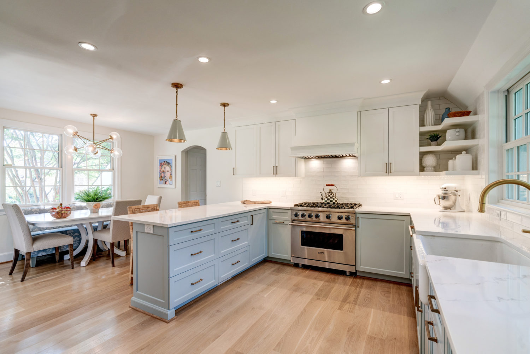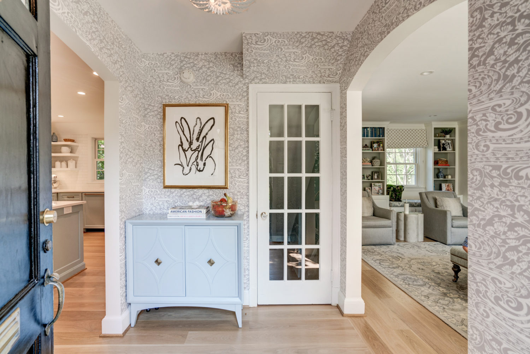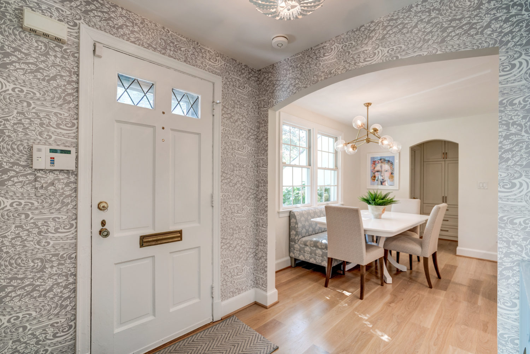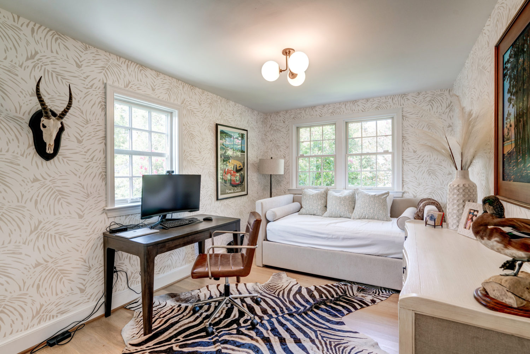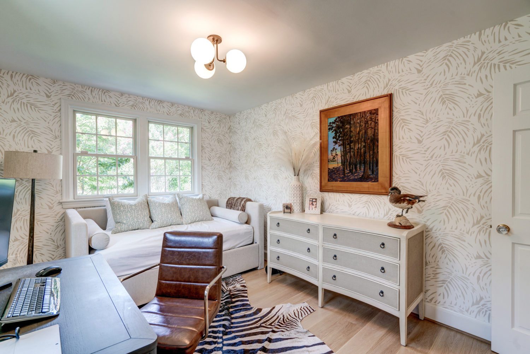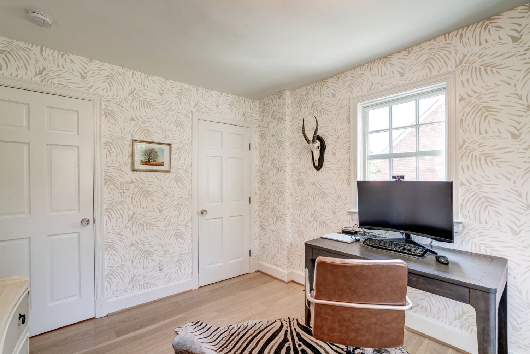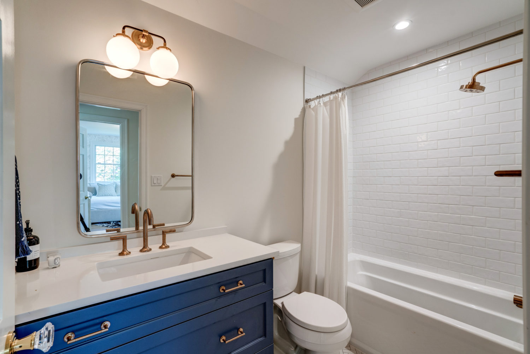Transitional Whole Home Renovation in Bethesda, MD
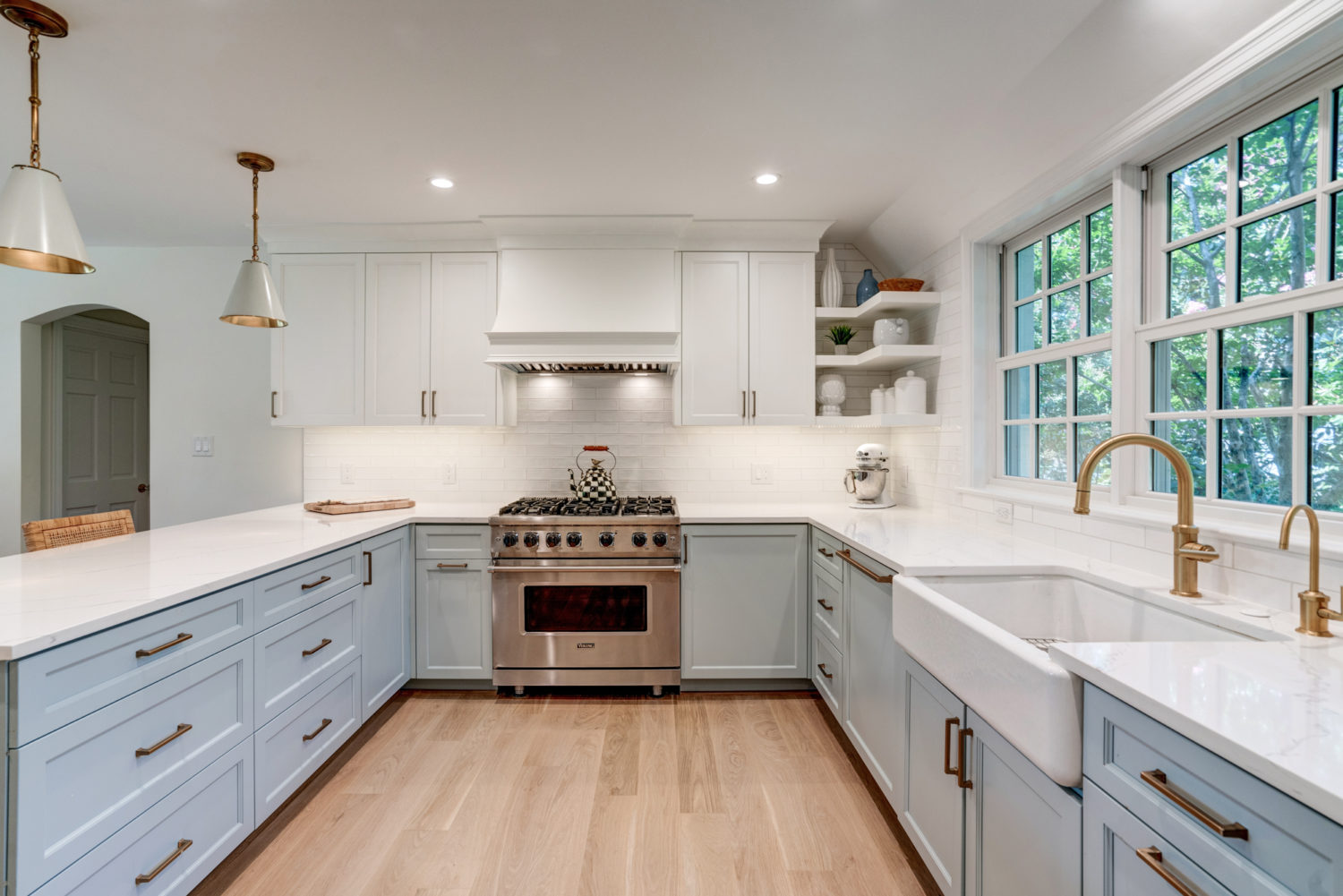
Home Design and Remodeling Wishlist
Creating a “wishlist” ensures that each new design and renovation fulfills our clients’ wants and needs, so the Hammer team begins the renovation process by helping clients identify what is most important to them. Katie and Grant’s wishlist included:
- Open, modern kitchen
The homeowners were tired of their old, cramped kitchen design; It was tucked away in its own room, hiding from the rest of the house. Katie and Grant told the Hammer Design Build Remodel team that an open, modern-feeling kitchen design was a top priority. To bring space and focus to the most important and most used room in the home, a large wall was removed, modern appliances were installed, and the kitchen was relocated to the center of the house.
- Fresh, current appliances & countertops
To create the perfect modern kitchen, the homeowners knew they’d need new, up-to-date features. This included new cabinetry, major appliances, and beautiful, contemporary countertops.
- Color!
Pops of color with a high-end look was a huge priority for Katie. Modern interior designs are known for their focus on natural earth-tones, but that doesn’t mean you have to sacrifice color. The Hammer Design Build Remodel team incorporated the homeowners’ new kitchen with beautiful light blue cabinetry and gold hardware, making a statement, adding color, and maintaining the custom, current, and lavish look that Katie and Grant desired.
The Home Design & Renovation Scope of Work
The original space was a quaint home in Bethesda with a stunning Cape Cod style exterior, and a cramped, out-of-date interior. Without altering the envelope of the home, Hammer successfully opened the floor plan, improved the flow of the home, and added versatile spaces that keep with the fresh, modern style the homeowners love.
The new space now has:
- A combined kitchen and dining area at the center of the home.
- To create this kitchen/dining area, the Hammer Design Build Remodel team first had to tear down a large wall which made the floor plan choppy and awkward. When this wall came down, the space was immediately more open and improved the flow of the home, moving the kitchen from a tiny, tucked-away room and thus creating a multi-functional area at the heart of the house.
- A clear, open hallway leading from the kitchen to the backyard.
- The renovation has improved the functionality of the homeowners’ space by dramatically opening the home. Previously, the only way to access the backyard was by walking around a significant path to go outside, but the renovation has opened a hallway leading directly out from the kitchen. This not only improved the access to a space they love, but improved the flow, and made the first floor of the home feel significantly larger.
Remodeling and Architectural Challenges to Overcome
Every renovation and remodel comes with a few design challenges, and this renovation was no exception.
During demolition, the Hammer Design Build Remodel team found that a main sewage pipe was running down the center of the location of where a gorgeous 10ft long window was about to be installed. The window was saved when the pipe was creatively re-routed around the exterior of the window.
As Katie says, “it is an inherent risk with old homes – you never know what you’ll find behind the walls.” A project's initial cost budget may not be exactly how much you end up spending, as issues with older homes may not be uncovered until the process has already begun. This can be shocking to homeowners who weren’t prepared, thus, it is wise to set aside extra money, also known as a contingency budget, that you are comfortable and ready to dip into for the occasional unforeseen condition or maybe just a last minute upgrade.
Modern Whole Home Renovation
In the end, Katie and Grant’s stunning whole-home renovation in Washington, DC provided them with improved flow and functionality, a colorful modern kitchen, and $300,000 worth of value added to the home. It is the perfect blend of modern and eclectic, with current, lavish features, straight-lined design, and a carefully selected color palette. Despite the uncertain circumstances that come with renovating during a global pandemic, the Hammer Design Build Remodel team left Katie and Grant with a home that perfectly suits each family member’s needs, including their little one on the way!
Contact Hammer Design Build Remodel to discuss your upcoming home renovation in the Washington DC metro area.


