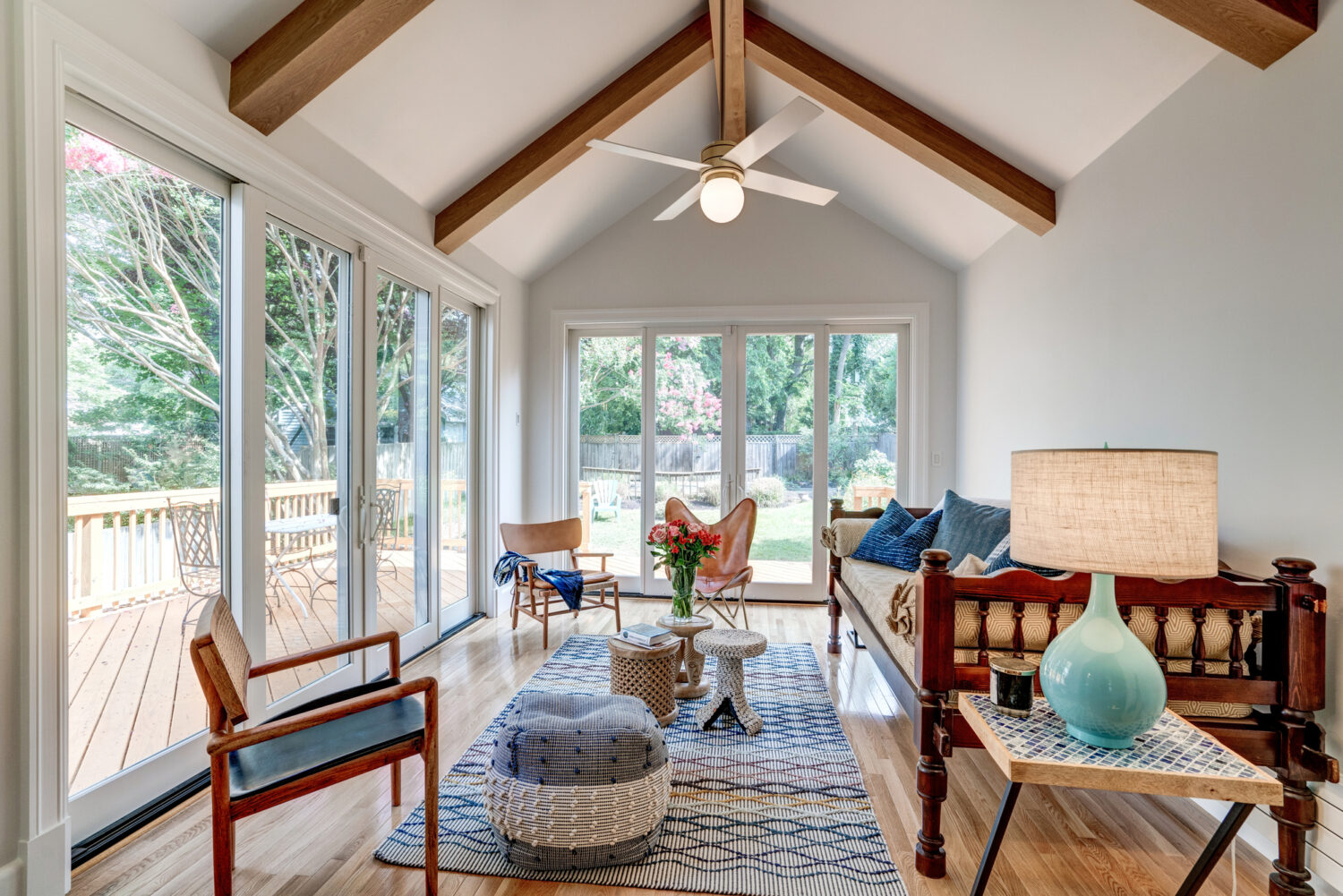Home Additions
Expand Your Living Space with Our Expert Home Additions
Home addition design and construction expands the square footage of your home, creating stunning beauty and value. Addition contractor projects include master bedroom additions, kitchen bump out additions, bathroom additions, sunroom additions, porch additions, attic additions, 2nd story additions, pop up additions, and more.
Hammer Design Build Remodel will develop and coordinate the architecture and design planning to convert your existing home into a stunning space for your whole family. Your happiness, guaranteed!

What are the benefits of a home addition?
The benefits of a home addition not only include receiving a high end renovation to meet your aesthetic and practical needs, but you’re also adding value to your home that offers a great return on investment. Washington DC and the surrounding counties are a strong, central hub for home appreciation, so any addition to square footage can be beneficial. Plus, you get to make the space exactly how you want it based off of how it will be used and your aesthetic preferences.
What does a home addition cost in Washington DC?
Home additions come in a few basic types to address homeowners' needs for living space, cost, and style. The following are different types of additions in Washington DC priced according to older homes with aging plumbing, electrical systems, settlement, etc issues. on the higher end and projects in newer homes to be on the lower end of the indicated figures.
- Bump Out/One Story Addition (type of room involving no plumbing): $100k-$200k
- Multi Story Addition: $200k-$350k
- Additional Story/Level: $150k-$300k

