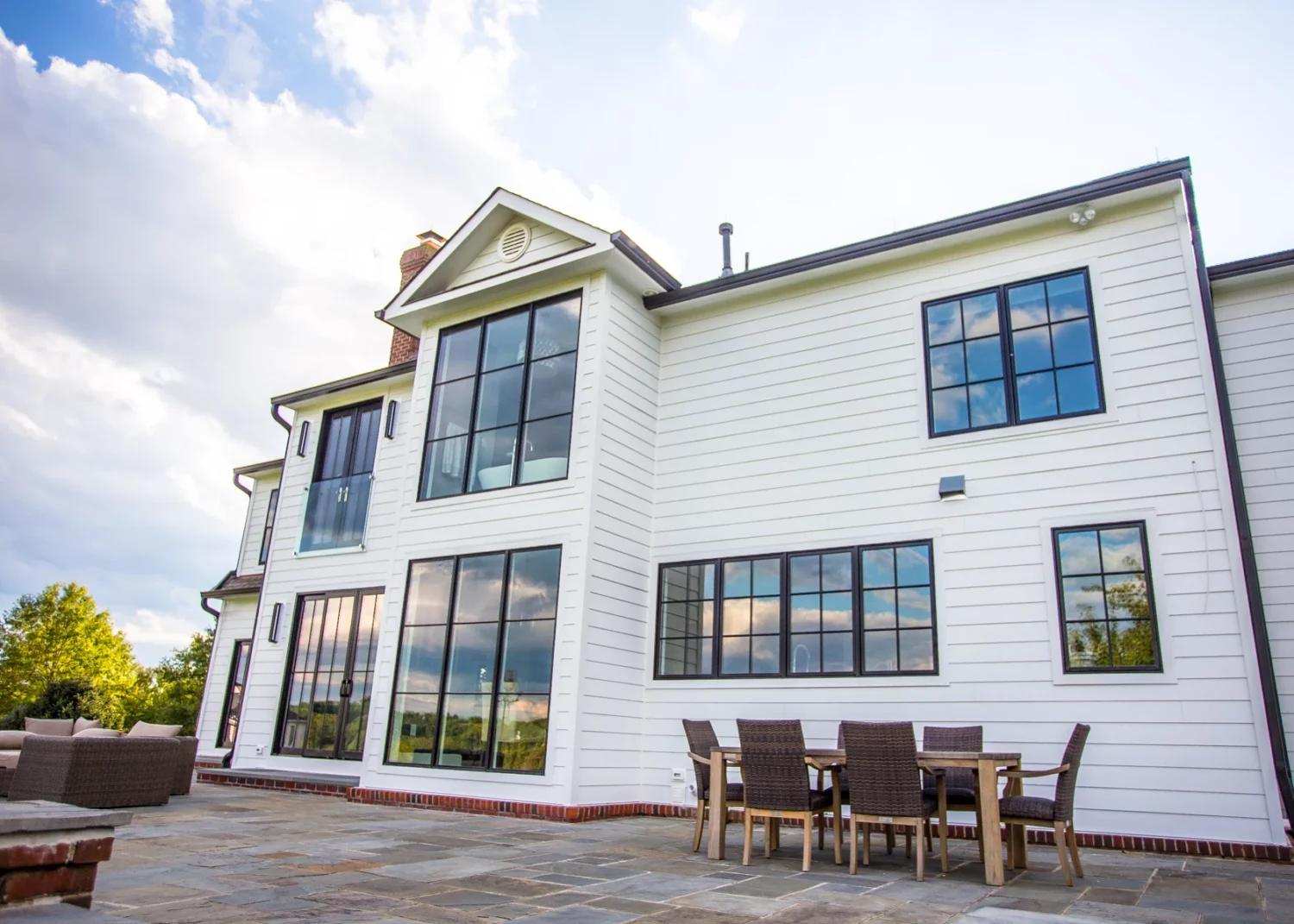Do you love your home and neighborhood but need more living space? With so much information available at our fingertips, we are more easily able to identify areas to live where we will feel right at home and are, thus, hesitant to move away even when we are bursting at the seams. A home addition is a solid alternative to consider rather than searching for a new home and starting over. Building a home addition also provides the opportunity to invest in your home, customize it, and give your family what they need while keeping the routine and lifestyle you have in place.
A well-executed home addition delivers on design, construction, expanded square footage, and value. Whether you decide to pop up with a second story to preserve your outdoor living space and original footprint, to build out, or to bump out and bump up, Hammer Design Build Remodel will work with you to develop and coordinate the planning and execution to convert your existing home into a tailor-made space that maintains its architectural integrity, responds to your growing needs, and reflects in design your personality.
What is the home addition process?
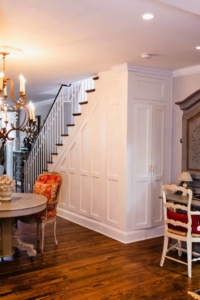
Consultation
The first step is to meet with a licensed, insured design build firm; ask your neighbors who they recommend. With Hammer Design Build Remodel, a project designer will discuss your goals and the existing layout of your home, your needs as well as your wish list, options for expanding square footage, and your projects’ estimated budgets for design and construction services.
Design & Plan
After a contract is signed, the Hammer design team measures, inspects, and documents the existing condition of your home and outdoors to develop initial design concepts, including detailed floor plans and 3D renderings. Our in-house construction team will develop cost budgets for every concept to keep you informed at all times, so there are no surprises.
Pre-construction
While code analysis, engineer consultations, and permit documents are being completed, your dedicated design team will work with you to select floor-to-ceiling finishes and fixtures.
Construction
During construction, your project manager will ensure the highest standards of craftsmanship, customer service, and communication. Access online to your project website gives you fast, simple control of your project’s schedule and billing, including free digital storage of all your remodel’s documents, plans, and selections.
How long will my home addition take?
Because of so many factors that play into a customized addition, the timeline for your project will depend on the size and style of your home addition, the permitting process, whether plumbing is required, selections for finishes, and delivery time for custom materials. In general, though, a home addition project will take between three to twelve months, with four for design and permitting and six for construction – on average.
How much does a home addition cost in Washington D.C.?
A high-end renovation meets both your aesthetic and practical needs as well as provides exceptional design and craftsmanship, so your addition adds value and a return on your investment. Washington D.C. and the surrounding counties are a thriving central hub for home appreciation, so expanding the square footage of your investment can be beneficial and a wise move. The cost of your home addition will ultimately depend on the number of additional square feet, the type of addition, plumbing and electrical needs, finishing touches, and the condition of the original infrastructure. As a general guideline for home additions in Washington D.C., based on Hammer’s experience range as follows: Bump Out/One Story Addition, no plumbing required: $100-$200k Build Up/Multi-story Addition: $200-$350k Additional Story/Level: $150-$300k It’s important to note that the higher-end range represents estimates for building an addition to an older home with aging plumbing, electrical systems, and settlement issues in Washington, D.C. Home additions to newer construction typically fall into the lower range.
Where can I find inspirational Washington D.C. home addition ideas?
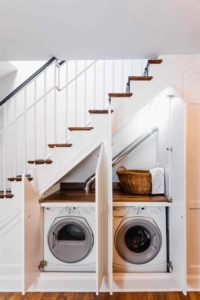
Where can I find more information about zoning restrictions?
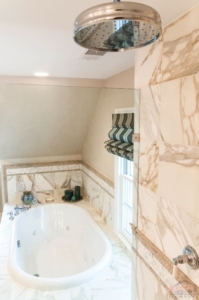
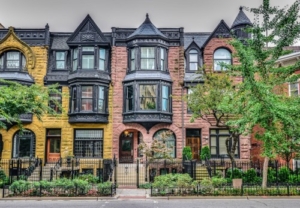
Why work with a design build firm for my new addition?
Seamless Design with a Streamlined Schedule from Start to Finish
A design build firm provides all services from design through construction, ensuring efficiency in communication and in saving time, money, stress. This means a design build firm holds sole responsibility, accountability, and contractual obligation to every aspect of your project, from estimation and engineering to construction and post-construction. For many of us, our neighbors, community, and schools have become extended families, and we do not want to change them, the convenience to amenities, or the commute – if and when we return to life as we once knew it at the office. We want to remain in our much-loved homes. So, if you are thinking about a home addition, Washington, D.C.’s Hammer Design Build Remodel is well-positioned to work with you every step of the way to design and to create your dream home through custom renovations.

