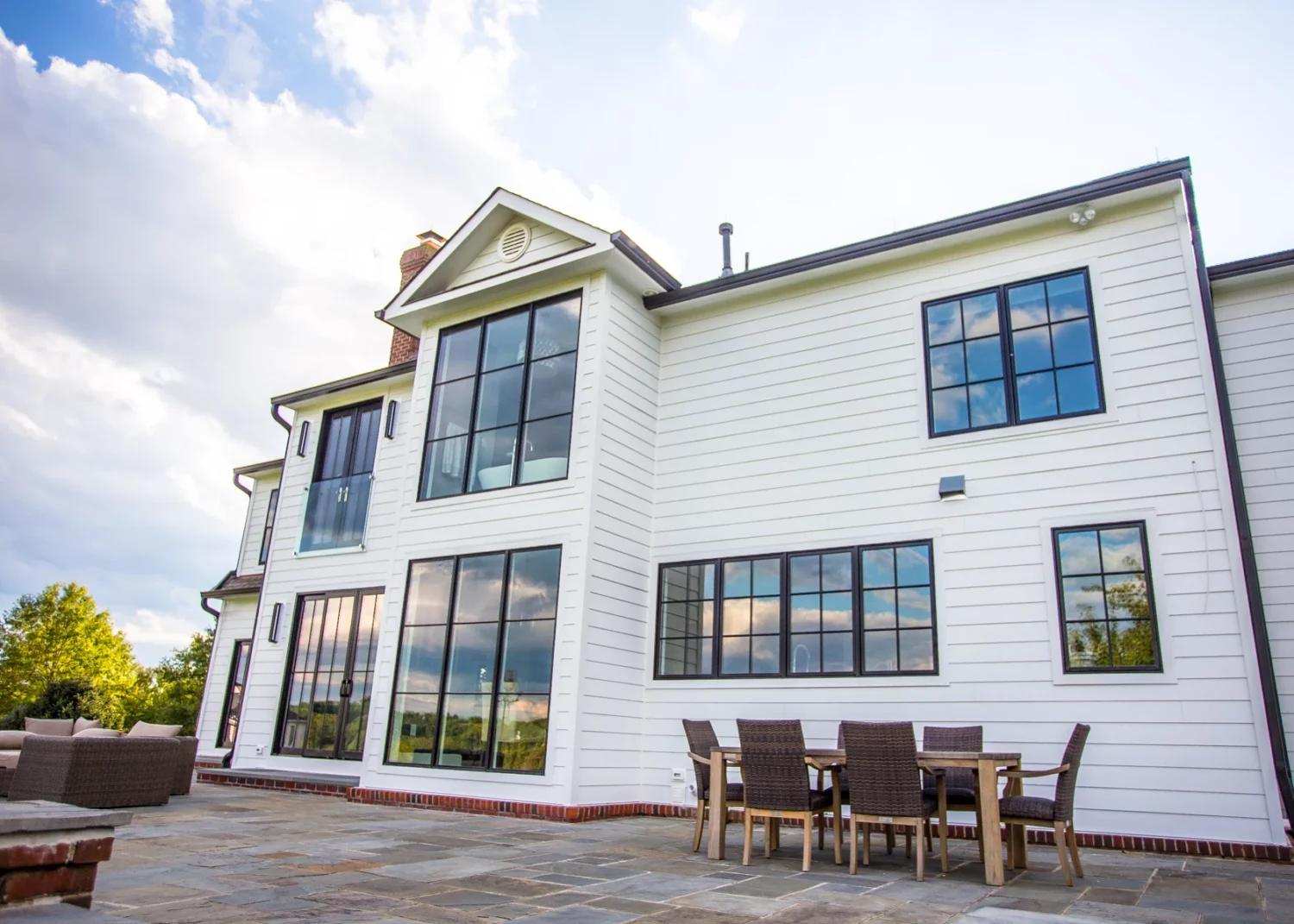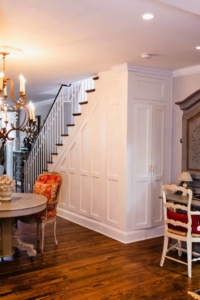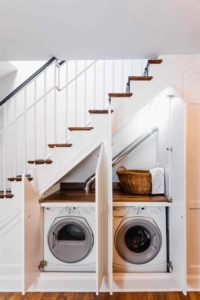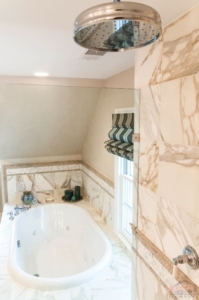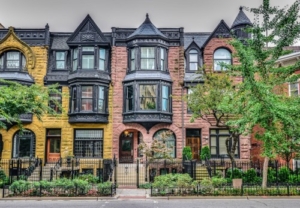Do you love your Washington, D.C. home but find yourself running out of space? Many homeowners across the District are choosing home additions over moving—whether to create a private home office, a spacious new kitchen, or a second story that adds both value and comfort. A thoughtfully designed addition allows you to stay in the neighborhood you love while expanding your square footage, improving functionality, and increasing long-term home value.
This guide will walk you through everything you need to know about planning and building a home addition in Washington, D.C.—from choosing the right design-build partner and understanding zoning laws to exploring popular addition styles and realistic project timelines. Whether you’re in Capitol Hill, Chevy Chase, or Georgetown, you’ll learn how to bring your vision to life with clarity, confidence, and expert craftsmanship.
Why a Home Addition Might Be the Best Choice for You
Adding onto your home isn’t just about gaining space—it’s about designing your environment to better suit your lifestyle. Families in Washington, D.C. are increasingly exploring bump-out additions, second story additions, and multi-room expansions as alternatives to moving in a competitive housing market.
A well-executed home addition can solve several challenges at once. It provides extra space for growing families, adds resale value in high-demand neighborhoods, and allows homeowners to modernize outdated layouts without leaving their community. Compared to selling and buying a new property, investing in your current home through a design build firm in Washington, D.C. offers more creative control and a stronger return on investment.
Home additions also allow you to reimagine your space—expanding a cramped kitchen into a light-filled open concept, creating a luxurious primary suite, or adding a home office that enhances work-life balance. The result is a space that feels brand new while maintaining your home’s architectural integrity.
Benefits of Staying and Expanding
-
Preserve your neighborhood and routine. You don’t need to uproot your family to enjoy more room—your favorite schools, parks, and commute stay the same.
-
Boost property value. Expanding your square footage in D.C.’s competitive market can deliver impressive equity growth.
-
Customize your lifestyle. Add a sunroom for natural light, an in-law suite for multigenerational living, or a new kitchen designed for entertaining.
-
Sustainable choice. Reusing your existing home structure can reduce waste and materials compared to building new.
H2: How the Home Addition Process Works
Every successful home addition starts with a clear plan and a team that knows how to navigate D.C.’s complex building environment. At Hammer Design Build Remodel, our design-build process unites architectural design, engineering, and construction under one roof, streamlining communication and eliminating the disconnect between designer and builder.
Here’s how the process typically unfolds.
Step 1 – Consultation and Space Planning
The process begins with an in-home consultation to understand your needs, goals, and property layout. A licensed design-build specialist evaluates your current structure, discusses potential home addition ideas, and helps identify what’s feasible within your property’s footprint and zoning restrictions. Whether you’re considering a bump out addition or full second story, your designer will outline the functional and aesthetic possibilities for your home.
During this stage, you’ll review existing layouts, structural conditions, and priorities—such as creating more open space, improving natural light, or adding new bathrooms or bedrooms.
Step 2 – Design and Architectural Plans
After defining your goals, the design team develops initial floor plans and 3D renderings that illustrate the new space. These architectural plans serve as your project’s blueprint, detailing measurements, materials, and design elements. At this stage, you’ll also receive an estimate that aligns with your preferred materials, finishes, and timeline.
Understanding these plans is essential. Terms like “load-bearing wall,” “elevation,” and “building envelope” describe how structural elements interact—knowledge that helps you make informed decisions as the homeowner. A transparent design-build firm will walk you through each element until you feel confident about every aspect of the project.
Step 3 – Permitting and Pre-Construction
In Washington, D.C., permits are required for most home additions and remodels. Your design-build partner will handle the permitting process through the D.C. Department of Buildings, ensuring your plans meet zoning restrictions, safety codes, and any historical district requirements.
For example, if your home is in a designated historic area, the design may need to align with architectural preservation guidelines. These steps can take several weeks depending on project complexity, but proper planning prevents costly delays later.
During this phase, your team finalizes structural engineering, plumbing and electrical plans, and finish selections.
Step 4 – Construction and Project Management
Once permits are approved, construction begins. A project manager oversees every step to maintain quality, schedule, and budget. Digital tools allow you to track progress, view photos, and approve selections in real time.
Most home additions in Washington, D.C. take between six to twelve months from design through completion, depending on the project’s size and complexity. Smaller bump outs or one-room expansions may take less time, while multi-story additions or structural modifications require longer build phases.
The goal is always a seamless process that minimizes disruption to your daily life while maintaining the highest craftsmanship standards.
Popular Home Addition Types in Washington, D.C.
Every home has unique possibilities based on its structure, neighborhood, and lot size. Here are some of the most common addition types our clients choose in the D.C. area.
Second Story Additions
In D.C.’s dense urban neighborhoods, expanding upward often makes more sense than building out. A second story addition can double your living space without increasing your footprint—perfect for row houses and smaller lots. This option works well for adding new bedrooms, bathrooms, or an upstairs office suite.
Our Whole Home Renovations team ensures your new second floor integrates seamlessly with the original structure, maintaining architectural balance and stability.
Bump Out Additions
A bump out addition is a smaller-scale expansion that extends one or more rooms—ideal for enlarging a kitchen, bathroom, or dining area. These projects typically don’t require a full foundation, making them faster and more cost-effective than major additions. Even a few extra feet can transform a space’s functionality and aesthetic appeal.
View examples of completed bump outs and multi-room renovations in our portfolio.
Rear or Side Additions
For homeowners with available lot space, building outward provides an opportunity to create expansive family rooms, guest suites, or sunrooms with beautiful backyard views. This is also a great choice for multi-generational households that want privacy while staying connected under one roof.
Proper planning ensures your addition complements your home’s existing architecture and complies with D.C. zoning laws related to setbacks and property boundaries.
Key Considerations for D.C. Home Additions
Building in the Washington, D.C. area comes with unique logistical and regulatory challenges. Before breaking ground, consider the following factors.
Zoning and Permits
Zoning regulations dictate how and where you can expand your property. Setback requirements, lot coverage limits, and neighborhood preservation rules can influence your design options. Consulting with professionals experienced in zoning restrictions in D.C. will ensure your plans are compliant from the start.
You can learn more about zoning and building permits at dcra.gov or contact Hammer Design Build Remodel to have an expert guide you through the process.
Project Timeline and Cost Factors
The home expansion cost in Washington, D.C. depends on several elements—square footage, materials, structural complexity, and whether plumbing or HVAC work is involved. On average, design and permitting take about three to four months, while construction can range from six to twelve months depending on the scope.
Although costs vary, investing in a high-quality addition with a professional home remodeling contractor in Washington, D.C. often delivers significant long-term ROI by boosting home value and livability.
Design Continuity
Preserving your home’s architectural integrity is key. A great addition should look like it was always part of the original home. Matching rooflines, window styles, and materials ensures cohesion while modern updates improve comfort and efficiency.
Hammer’s design-build approach emphasizes both aesthetic consistency and functionality—balancing form, proportion, and flow to create a natural extension of your existing home.
Common Mistakes to Avoid
Even with a trusted contractor, there are pitfalls homeowners should avoid to ensure a smooth project.
Skipping the Design Phase
Rushing into construction without complete architectural drawings can lead to change orders, delays, and unexpected expenses. Always invest in detailed plans before starting.
Underestimating Permits and Zoning
D.C. has strict permitting and zoning requirements. Working with a design build firm familiar with Washington, D.C. laws saves time, prevents rework, and ensures compliance throughout.
Overlooking Long-Term Functionality
Think beyond short-term needs. A family room addition should anticipate future use—potentially serving as a guest suite, rental unit, or aging-in-place space years down the line.
Frequently Asked Questions
What types of additions add the most value in Washington, D.C.?
Second story additions, master suites, and kitchen expansions typically offer the highest ROI in the D.C. market.
Do I need permits for a bump out or small addition?
Yes, most structural or exterior expansions require permits through the Department of Buildings, even for small-scale bump outs.
Can I live in my home during construction?
Often yes, depending on the project’s scope. Your project manager will help minimize disruptions.
What’s the difference between a general contractor and a design build firm?
A design build firm like Hammer Design Build Remodel manages every phase—from design and engineering to construction—under one contract for better communication and accountability.
Conclusion
Expanding your home with a custom addition allows you to create more space, comfort, and value without giving up the neighborhood you love. With the right partner, the process can be exciting and stress-free—from design to final inspection.
If you’re considering a home addition in Washington, D.C., the expert team at Hammer Design Build Remodel is ready to help. Our architects, designers, and craftsmen specialize in transforming homes through thoughtful planning, superior design, and meticulous construction.
To start your project, schedule a consultation today by visiting our contact page or calling 202-559-3990. Let’s bring your vision to life—right where you already belong.

